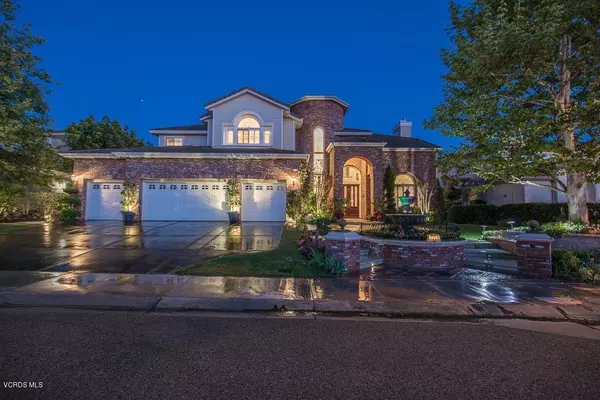For more information regarding the value of a property, please contact us for a free consultation.
7234 Littler Court Moorpark, CA 93021
Want to know what your home might be worth? Contact us for a FREE valuation!

Our team is ready to help you sell your home for the highest possible price ASAP
Key Details
Sold Price $1,400,000
Property Type Single Family Home
Listing Status Sold
Purchase Type For Sale
Square Footage 4,764 sqft
Price per Sqft $293
Subdivision Country Club Estates - 440501
MLS Listing ID 217004432
Sold Date 06/23/17
Bedrooms 5
Full Baths 5
Half Baths 1
HOA Fees $285/mo
Originating Board Conejo Simi Moorpark Association of REALTORS®
Year Built 2004
Lot Size 0.374 Acres
Property Description
Welcome to this absolutely gorgeous 5 bedroom plus office, 5.5 bathroom, 4764 square foot golf-course VIEW home on almost 1/3 acre lot in the prestigious, gated Country Club Estates. This home has great pride of ownership with amazing curb appeal and beautifully-manicured landscaping. Formal entry double doors are 8 foot solid mahogany with leaded glass panels. There are 2 staircases, 3 fireplaces and plantation shutters throughout this lovely home. Spacious living and formal dining rooms. The entertainer's gourmet, eat-in kitchen is bright and open with large island, granite counters, stainless steel appliances, walk-in pantry, warming drawer, double oven, 2 dishwashers & desk area. The large, adjacent family room has built-in media center with surround sound and bar with 9 foot ceilings upstairs and 10 foot downstairs. Guest bedroom with walk-in closet and en-suite bathroom downstairs. Large loft upstairs with ceiling fan & beautiful views. There are 3 nice-sized secondary bedrooms upstairs, all with en-suite bathrooms. The master bedroom suite has private balcony with panoramic views of the 3rd-4th holes on the golf course, cozy fireplace, sitting area and walk-in closet. The spa-like master bathroom has his-and-hers vanities & toilet rooms, over-sized jetted bathtub and separate shower. Central Vacuum. 4-car attached garage with built-in cabinets. The backyard is truly amazing and perfect for entertaining with lush landscaping, gorgeous views of the golf course, covered patio with ceiling fans & speakers, spacious pergola, built-in barbeque, 4-hole putting green with bunker and 2 firepits. This home has been very well-maintained and is just waiting for you. Welcome Home!
Location
State CA
County Ventura
Interior
Interior Features 9 Foot Ceilings, Crown Moldings, High Ceilings (9 Ft+), Open Floor Plan, Recessed Lighting, Granite Counters, Pantry, Formal Dining Room, Walk-In Closet(s)
Heating Central Furnace, Fireplace
Cooling Air Conditioning, Ceiling Fan(s), Central A/C
Flooring Carpet, Ceramic Tile
Fireplaces Type Other, Family Room, Living Room, Gas Starter
Laundry Individual Room
Exterior
Garage Spaces 4.0
View Y/N Yes
View Golf Course View, Hills View
Building
Lot Description Fenced Yard, Gated Community, Landscaped, Lawn, Room for a Pool, Street Lighting, Street Paved, Cul-De-Sac
Story 2
Read Less
GET MORE INFORMATION




