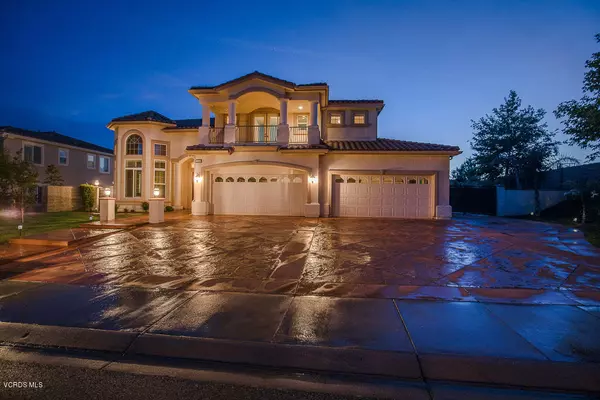For more information regarding the value of a property, please contact us for a free consultation.
12388 Palmer Drive Moorpark, CA 93021
Want to know what your home might be worth? Contact us for a FREE valuation!

Our team is ready to help you sell your home for the highest possible price ASAP
Key Details
Sold Price $1,255,000
Property Type Single Family Home
Listing Status Sold
Purchase Type For Sale
Square Footage 5,116 sqft
Price per Sqft $245
Subdivision Country Club Estates - 440501
MLS Listing ID 217005123
Sold Date 12/15/17
Bedrooms 5
Full Baths 4
Half Baths 1
HOA Fees $285/mo
Originating Board Conejo Simi Moorpark Association of REALTORS®
Year Built 2006
Lot Size 0.443 Acres
Property Description
Behind the prestigious gates in the Country Club Estates is this lovely 5 bedroom plus office, 4.5 bathroom, 5116 square foot home on almost 1/2 acre lot with RV access. As you walk through the double-door entry, you'll love the spacious open feeling and gorgeous hardwood floors. The formal living and dining rooms have crown molding, chair-rail and plantation shutters. The entertainer's gourmet kitchen has granite counters, stainless steel appliances, double oven, built-in refrigerator, island, breakfast counter, pantry and desk area. The adjacent family room has cozy fireplace, ceiling fan and built-in media center with surround sound. Guest bedroom downstairs with walk-in closet and ceiling fan. Large laundry room with sink and plenty of cabinets.Upstairs there is a great big loft area currently being used as an office. The master bedroom suite is quite roomy with walk-in closet and spa-like master bathroom with double vanities, over-sized jetted bathtub and separate glass-block shower. There are 3 additional secondary bedrooms upstairs, all with ceiling fans and one with a private balcony. There are 2 double-car garages with parking for 4 vehicles. The private backyard has a spacious patio and plenty of room for a pool. This is the one you've been waiting for. Welcome Home!
Location
State CA
County Ventura
Interior
Interior Features Chair Railings, Crown Moldings, High Ceilings (9 Ft+), Recessed Lighting, Surround Sound Wired, Two Story Ceilings, Granite Counters, Pantry, Formal Dining Room, Walk-In Closet(s)
Heating Central Furnace, Fireplace
Cooling Air Conditioning, Ceiling Fan(s)
Flooring Carpet, Ceramic Tile, Hardwood
Fireplaces Type Other, Family Room, Gas Starter
Laundry Individual Room
Exterior
Exterior Feature Balcony
Garage Attached
Garage Spaces 4.0
View Y/N Yes
View Hills View
Building
Lot Description Fenced Yard, Gated Community, Lawn, Room for a Pool, Street Lighting, Street Paved
Story 2
Sewer In Street
Read Less
GET MORE INFORMATION




