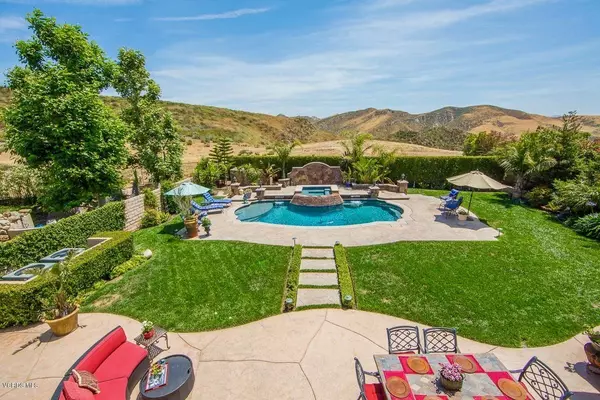For more information regarding the value of a property, please contact us for a free consultation.
3488 Sentinel Court Simi Valley, CA 93065
Want to know what your home might be worth? Contact us for a FREE valuation!

Our team is ready to help you sell your home for the highest possible price ASAP
Key Details
Sold Price $1,190,000
Property Type Single Family Home
Listing Status Sold
Purchase Type For Sale
Square Footage 4,502 sqft
Price per Sqft $264
Subdivision Castlewood-493
MLS Listing ID 217006809
Sold Date 08/14/17
Style Mediterranean
Bedrooms 4
Full Baths 4
Half Baths 1
HOA Fees $180/mo
Year Built 2006
Lot Size 0.300 Acres
Property Description
Top of the Hill Big Sky! Prime Castlewood Estate Lot! Privacy And Panoramic Views and on flat Cul de sac! Gated courtyard leads to Grand Entry and sprawling 4502 sq. ft. of Luxury! Entertainer's delight with sparkling Pebble tech pool/spa, 3 waterfalls and attached cabana is permitted and added to enhance indoor/outdoor living! Huge Master Suite with retreat and outdoor Lanai, FP, luxurious jetted tub, steam shower and huge walk in closet. Gourmet Kitchen with ample Granite slab countertops, large center island with vegetable sink, hand crafted stained glass lighting, Stainless steel appliances and walk in pantry Elegant Formal dining room with french doors leading to courtyard.Separate room with Separate entry is perfect for home office, Craft room, Game room..the options are endless!
Location
State CA
County Ventura
Interior
Interior Features Bar, Built-Ins, Cathedral/Vaulted, Crown Moldings, Dry Bar, Home Automation Sys, Open Floor Plan, Recessed Lighting, Storage Space, Surround Sound Wired, Granite Counters, Pantry, Formal Dining Room, Kitchen Island, In-Law Floorplan, Walk-In Closet(s)
Heating Central Furnace, Forced Air, Zoned, Natural Gas
Cooling Air Conditioning, Ceiling Fan(s), Central A/C, Dual, Gas, Zoned A/C
Flooring Carpet, Travertine
Fireplaces Type Other, Game Room, Family Room, Gas, Gas Starter
Laundry Individual Room, Inside
Exterior
Exterior Feature Balcony
Garage RV, Garage - 3 Doors, Attached
Garage Spaces 3.0
Pool Heated & Filtered, Permits, Private Pool
Utilities Available Cable Connected
View Y/N Yes
View Mountain View
Building
Lot Description Exterior Security Lights, Fenced Yard, Landscaped, Lawn, Sidewalks, Cul-De-Sac
Story 2
Sewer In, Connected and Paid
Read Less
GET MORE INFORMATION




