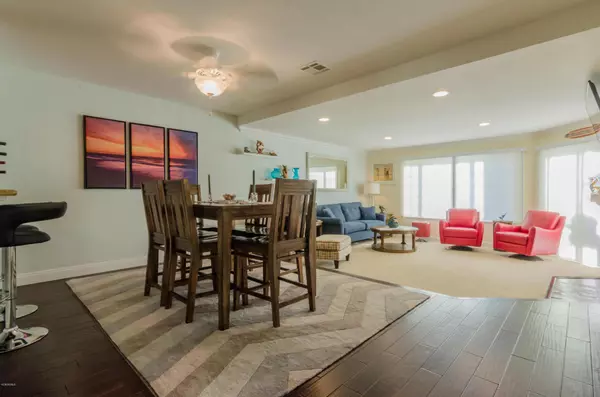For more information regarding the value of a property, please contact us for a free consultation.
542 Terrace View Place Port Hueneme, CA 93041
Want to know what your home might be worth? Contact us for a FREE valuation!

Our team is ready to help you sell your home for the highest possible price ASAP
Key Details
Sold Price $559,700
Property Type Single Family Home
Listing Status Sold
Purchase Type For Sale
Square Footage 1,240 sqft
Price per Sqft $451
Subdivision Surfside Ivd - 4230
MLS Listing ID 217007519
Sold Date 07/14/17
Bedrooms 2
Full Baths 2
HOA Fees $480/mo
Year Built 1982
Lot Size 1,334 Sqft
Property Description
Vacation at your own beach home and fall asleep to sounds of crashing waves. Fabulous ocean views from master bedroom, living room and deck. The gated community of Surfside IV is just across the street from the beach and pier. Large kitchen with granite counters, white cabinets, nickel hardware, built in microwave, center island with drop leaf for extra seating, breakfast bar, and room for a table. Fully upgraded in the last 2 1/2 years, including All new Milgard dual pane windows & sliders, new sliding window coverings (black-out in bedroom), both bathrooms have new plumbing, stone tile floors, travertine tub/showers, new glass doors, fixtures, redone vanities and mirrors. Beautiful engineered wood floors in kitchen, entry, hall, dining room & Under carpet in living room. (See more)Formal dining room with pass thru to kitchen, slate fireplace in living room with gas logs, crown molding. Indoor laundry with full size washer dryer, cabinets and linen closet. New light fixtures in kitchen & halls, recessed lighting, new closet doors, closet organizers and sliding/locking screen at front door to take advantage of the ocean breeze. Deck has beautiful sealed slate flooring and bar-b-que that's hooked up to natural gas. Detached garage with automatic opener is finished off and has pull down stairs to added storage area so lots of room for the beach stuff. This is a must see!
Location
State CA
County Ventura
Interior
Interior Features Crown Moldings, Open Floor Plan, Recessed Lighting, Granite Counters, Pantry, Formal Dining Room, Kitchen Island
Heating Forced Air
Cooling Ceiling Fan(s)
Flooring Carpet, Stone Tile, Wood/Wood Like
Fireplaces Type Other, Living Room, Gas Starter
Laundry Area in Unit
Exterior
Garage Spaces 1.0
Pool Community Pool, Heated
View Y/N Yes
Building
Story 1
Read Less



