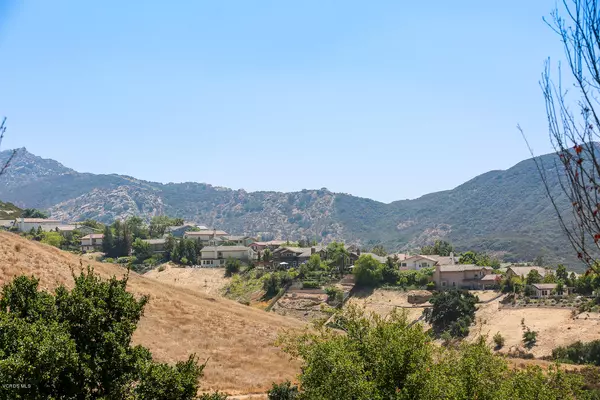For more information regarding the value of a property, please contact us for a free consultation.
3185 White Cedar Place Thousand Oaks, CA 91362
Want to know what your home might be worth? Contact us for a FREE valuation!

Our team is ready to help you sell your home for the highest possible price ASAP
Key Details
Sold Price $882,000
Property Type Single Family Home
Listing Status Sold
Purchase Type For Sale
Square Footage 2,670 sqft
Price per Sqft $330
Subdivision Eagleridge-612
MLS Listing ID 217010110
Sold Date 10/31/17
Style Contemporary
Bedrooms 4
Full Baths 3
HOA Fees $150/mo
Year Built 1995
Lot Size 4,575 Sqft
Property Description
Elegant and sophisticated, this Eagle Ridge view home has all the elements of a designer home. Located at end of desirable cul-de-sac with apprx 2670 sf of living space, this home offers 4 bedrooms (one downstairs), loft and 3 baths. Enter through leaded glass doors with transom to interior with tumbled travertine flooring. Downstairs offers bright and airy living room with wall of windows and soaring ceiling, formal dining room and family room with stunning mosaic tiled fireplace and architectural accented wall. Any chef will appreciate the well-appointed kitchen with granite counters, gas appliances, island/breakfast bar and open informal dining area. Downstairs bedroom features stunning leaded glass entry door and walk-in closet plus offers direct access to bathroom with step in showerTravel upstairs to open loft perfect as an intimate family den, children's play area, study your choice! Secondary bedrooms are found just off loft and enjoy use of hall bathroom with dual sink vanity. Double door entry leads into master bedroom with sitting area, TWO walk-in closets and view of hills. Master bath includes double sink vanity, step in shower with bench, separate tub with custom tile work. Laundry room is conveniently located upstairs as well. Enjoy outdoor entertaining in private backyard (no one is behind you) with covered patio, built-in barbeque and swaying palm trees. The gated community offers sparkling pool and children's play area and Lang Ranch Open Space trails are close by for hiking, strolling and enjoying beautiful vistas. Expect to fall in love!
Location
State CA
County Ventura
Interior
Interior Features 9 Foot Ceilings, Cathedral/Vaulted, Crown Moldings, High Ceilings (9 Ft+), Recessed Lighting, Granite Counters, Formal Dining Room, Kitchen Island, Walk-In Closet(s)
Heating Central Furnace, Fireplace
Cooling Air Conditioning, Central A/C, Zoned A/C
Flooring Carpet, Stone Tile, Travertine
Fireplaces Type Other, Family Room
Laundry Individual Room
Exterior
Parking Features Attached
Garage Spaces 2.0
Pool Association Pool, Community Pool
View Y/N Yes
View Hills View, Mountain View
Building
Lot Description Back Yard, Curbs, Fenced Yard, Front Yard, Gated Community, Landscaped, Lawn, Lot Shape-Rectangle, Sidewalks, Street Paved, Cul-De-Sac
Story 2
Sewer In Street
Read Less



