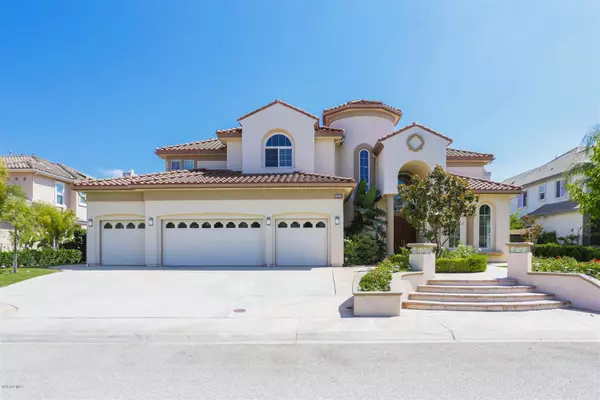For more information regarding the value of a property, please contact us for a free consultation.
12218 Nelson Road Moorpark, CA 93021
Want to know what your home might be worth? Contact us for a FREE valuation!

Our team is ready to help you sell your home for the highest possible price ASAP
Key Details
Sold Price $1,305,000
Property Type Single Family Home
Listing Status Sold
Purchase Type For Sale
Square Footage 4,764 sqft
Price per Sqft $273
Subdivision Country Club Estates - 440501
MLS Listing ID 217010230
Sold Date 09/29/17
Style Mediterranean
Bedrooms 5
Full Baths 5
Half Baths 1
HOA Fees $285/mo
Year Built 2005
Lot Size 0.331 Acres
Property Description
Experience Country Club living. Just beyond the gated entrance awaits this wonderful 5 bedroom, 6 bath home at Moorpark Country Club Estates. You'll fall in love with the infinity pool & spa, BBQ area and views. Great for entertaining friends and family. Just inside the double doors, you'll find soaring ceilings, beautiful flooring & custom medallion. The resident Chef will love the spacious kitchen, featuring granite counters, island with vegetable sink, & ice-maker, accented by a top-of-the-line Stainless steel appliance package, including a 6 burner cook-top & True Refrigerator. Opening to a huge family room with built-in media center and stacked stone fireplace. This home also offers a down stairs bedroom & full bath, a huge master suite & bath, loft, 4 car Garage and much much more.
Location
State CA
County Ventura
Interior
Interior Features Built-Ins, Crown Moldings, Hi-Speed Data Wiring, High Ceilings (9 Ft+), Open Floor Plan, Recessed Lighting, Storage Space, Turnkey, Granite Counters, Pantry, Stone Counters, Formal Dining Room, Walk-In Closet(s)
Heating Fireplace, Forced Air, Natural Gas
Cooling Central A/C, Dual
Flooring Carpet, Ceramic Tile
Fireplaces Type Other, Family Room, Gas, Gas Starter
Laundry Individual Room, Laundry Area
Exterior
Exterior Feature Rain Gutters
Garage Attached
Garage Spaces 4.0
Pool Heated, Private Pool
View Y/N Yes
View Canyon View, Golf Course View, Mountain View
Building
Lot Description Fenced Yard, Landscaped, Lawn, Lot Shape-Rectangle, Lot-Level/Flat, Room for a Pool, Sidewalks, Street Lighting, Street Paved
Story 2
Sewer Public Sewer
Read Less
GET MORE INFORMATION




