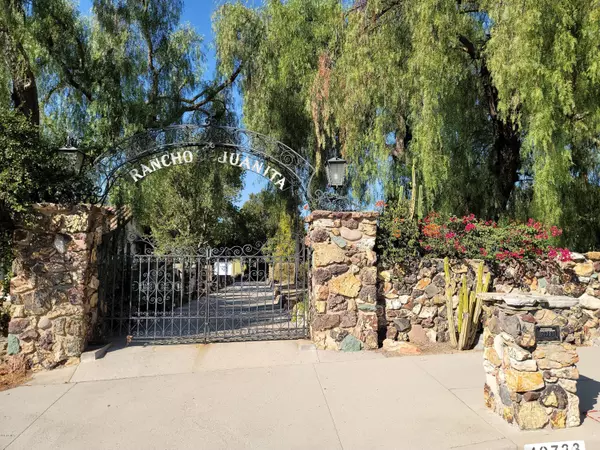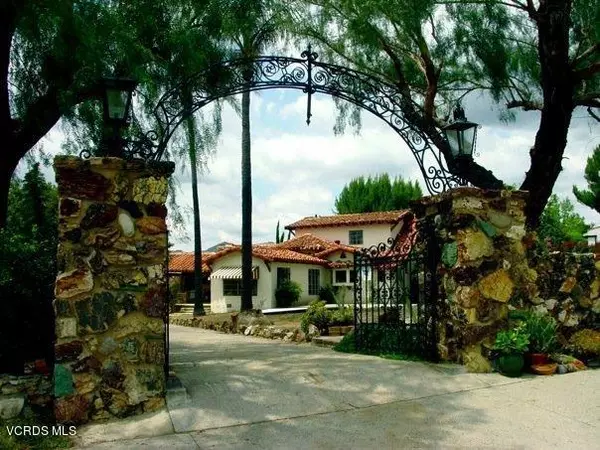For more information regarding the value of a property, please contact us for a free consultation.
10723 Lurline Avenue Chatsworth, CA 91311
Want to know what your home might be worth? Contact us for a FREE valuation!

Our team is ready to help you sell your home for the highest possible price ASAP
Key Details
Sold Price $1,300,000
Property Type Single Family Home
Listing Status Sold
Purchase Type For Sale
Square Footage 2,865 sqft
Price per Sqft $453
Subdivision Custom
MLS Listing ID 220010491
Sold Date 02/01/21
Style Spanish Colonial
Bedrooms 4
Full Baths 2
Half Baths 1
Three Quarter Bath 2
Originating Board Conejo Simi Moorpark Association of REALTORS®
Year Built 1937
Lot Size 0.605 Acres
Property Description
Peace on Earth... Your own private compound on over ½ acre of gated property with flower gardens, mature trees, rustic stone and wrought iron fences, fountains and views, in the heart of Chatsworth. Originally a part of the Ex-Mission de San Fernando, Rancho Juanita was developed by Harry J. Reidsma and wife Juanita. It was built in the Spanish Colonial Revival style in 1937, with a covered patio extending around the home and a colonnade to the Guest House/Casita, with two additional dwelling units (currently rented - see Rental Income Report in Documents Tab). The two units are privately metered for electricity. The Guest House also includes a garage and a separate laundry facility adjacent. Included in the home and Guest House is a dual, local hardwired Mesh/Wifi network that provides wireless access & control for various devices (i.e. lights, sprinkler, HVAC, CCTV cams etc.). The tiled roof palapa is equipped with a wood burning BBQ, electricity, and a gas shut off to the counter. Behind a remote controlled gate, there are water, sewer and electric (30A) hookups for possible RV parking and also near the two workshop Tuff Sheds toward the back of the property. New A/C and FAU. The kitchen has been remodeled with a versatile farmhouse sink, expansive garden window, heated tile floors and hidden pull-out pantries. Cabinetry is soft-closing. True to the Spanish Colonial Revival style the living room has hand carved exposed beam ceilings with matching recessed shelves, a stacked stone fireplace and whimsical tinted portal windows, capturing the different hues of the seasonal sunsets. Additional updates scheduled are exterior painting of the home and Casita, front door replacement, interior door replacements, and crown molding touch up. Convenient to Shopping, restaurants, freeway, parks, schools (including the highly acclaimed Sierra Canyon School) nearby. Home is sold 'as is' with no additional repairs. For the current owners, Rancho Juanita has been a labor of love arresting and restoring many of the vintage aspects and is waiting for the talented hands of a craftsman to complete the finishing touches.
Location
State CA
County Los Angeles
Interior
Interior Features Basement
Cooling Air Conditioning, Ceiling Fan(s)
Flooring Carpet, Ceramic Tile, Wood/Wood Like
Fireplaces Type Other, Living Room
Laundry Individual Room
Exterior
Garage Spaces 1.0
View Y/N Yes
Building
Lot Description Automatic Gate, Back Yard, Fenced Yard, Lot Shape-Irregular, Ranch, Room for a Pool
Story 2
Read Less



