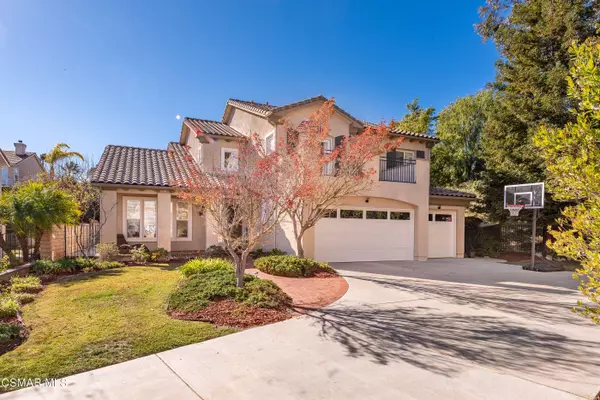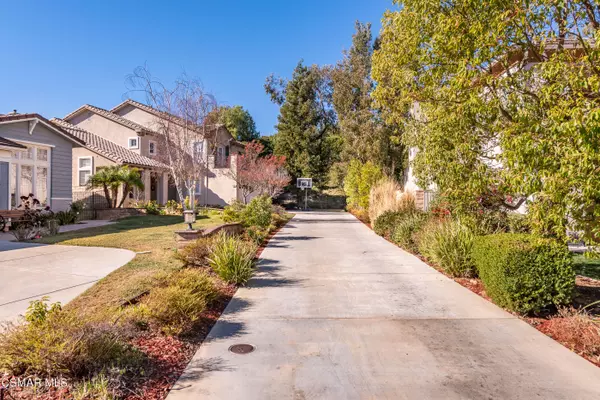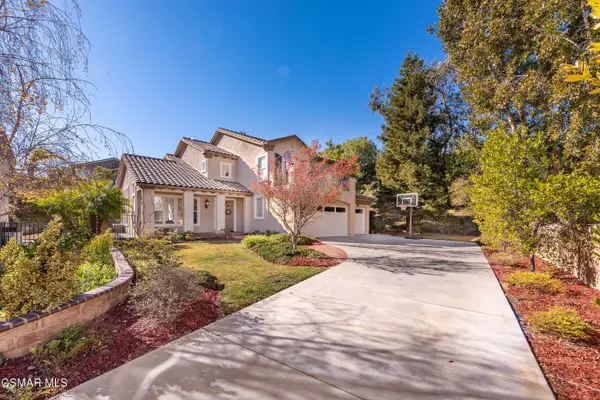For more information regarding the value of a property, please contact us for a free consultation.
103 Laurel Ridge Drive Simi Valley, CA 93065
Want to know what your home might be worth? Contact us for a FREE valuation!

Our team is ready to help you sell your home for the highest possible price ASAP
Key Details
Sold Price $1,025,000
Property Type Single Family Home
Listing Status Sold
Purchase Type For Sale
Square Footage 3,034 sqft
Price per Sqft $337
Subdivision Mahogany (Long Cyn)-417
MLS Listing ID 221000170
Sold Date 03/12/21
Style Mediterranean
Bedrooms 5
Full Baths 4
Half Baths 1
HOA Fees $195/mo
Year Built 2000
Lot Size 0.396 Acres
Property Description
Located in the sought-after Long Canyon community in Wood Ranch, this home sits in a gated community with guard access! The drive through the neighborhood is breath taking while leading up to the home. The community has parks and multiple pools included. There are beautiful bike and hiking trails nearby. Tucked away at the end of a cul-de-sac, the extended driveway allows the home to be nestled away from other neighbors and give total privacy with sweeping green views. Once inside, you will be immediately amazed by the vaulted ceilings and how open the living room is. Off the living room is the formal dining area. The kitchen has an oversized island, which is great to eat at, or for serving meals, stainless-steel appliances, double oven, and lots of storage. Other features included downstairs is the family room with hardwood floors and wall nooks, a 5th bedroom with its own private bathroom, and the laundry room. Upstairs features the remaining 4 bedrooms, including the master bedroom and bathroom, the 2nd bedroom with the balcony has its own private bathroom, a mini-loft area great for an office or a play area. The rest of the home features include 3-car garage, over 3,000 square feet of living space, recessed lighting, and a combination of tile and carpet for the flooring. Prepare to entertain a lot in the backyard! Folding sliding doors from the family open to the backyard to make it a true indoor/outdoor living experience. The oversize patio cover will allow you to enjoy the backyard anytime during the year. There is also a built in BBQ, fire-pit, outdoor refrigerator, cabinetry, and it is low water maintenance. Welcome to the good life!
Location
State CA
County Ventura
Interior
Interior Features High Ceilings (9 Ft+), Recessed Lighting, Turnkey, Tile Counters, Formal Dining Room, Kitchen Island, Walk-In Closet(s)
Heating Central Furnace, Fireplace, Natural Gas
Cooling Air Conditioning, Ceiling Fan(s), Central A/C, Zoned A/C
Flooring Carpet, Hardwood, Stone Tile
Fireplaces Type Raised Hearth, Family Room, Gas, Gas Starter
Laundry Inside, Laundry Area
Exterior
Exterior Feature Balcony, Rain Gutters
Parking Features Attached
Garage Spaces 3.0
Pool Association Pool, Heated - Gas, Gunite
Community Features Community Mailbox
View Y/N Yes
View Hills View, Mountain View
Building
Lot Description Curbs, Fenced, Fenced Yard, Front Yard, Gated Community, Gutters, Landscaped, Lawn, Lot Shape-Flag, Sidewalks, Street Paved, Street Private, Corner Lot, Cul-De-Sac, Greenbelt
Story 2
Sewer Public Sewer, In Street on Bond, In, Connected and Paid, In Street Paid
Schools
Middle Schools Sinaloa
Read Less



