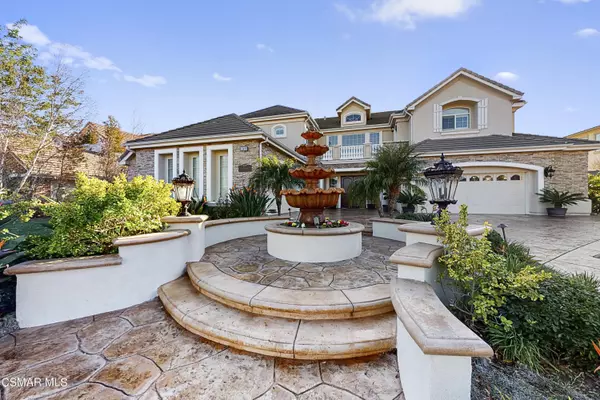For more information regarding the value of a property, please contact us for a free consultation.
12466 Nelson Road Moorpark, CA 93021
Want to know what your home might be worth? Contact us for a FREE valuation!

Our team is ready to help you sell your home for the highest possible price ASAP
Key Details
Sold Price $2,150,000
Property Type Single Family Home
Listing Status Sold
Purchase Type For Sale
Square Footage 5,851 sqft
Price per Sqft $367
Subdivision Country Club Estates
MLS Listing ID 221000941
Sold Date 04/05/21
Style Traditional
Bedrooms 5
Full Baths 5
Half Baths 1
HOA Fees $275/mo
Year Built 2006
Lot Size 0.412 Acres
Property Description
One of a kind custom home in the exclusive Country Club Estates with over a million dollars in upgrades! As you enter the foyer you will be enraptured by the stunning entry showcasing the impressive dual staircase. Leading you to the large formal dining room with views of the backyard. Entertaining family and friends will be easy in this beautiful home with an open concept family room and custom gourmet kitchen. The custom-made cabinets throughout the house will showcase your treasures. Boasting 5 spacious bedrooms, 5.5 bathrooms with upgrades including owner solar panels to power your home and entertainer's backyard with a minimal monthly electrical bill of less than $20.00. Downstairs is a spacious guest bedroom with en-suite bathroom. The sweeping stairs lead you to the Master suite fit for a King with enough space for a lounging area and an en-suite with large walk-in closet, dual vanities and oversized shower, and tub perfect for relaxing at the end of the day. The 3 secondary bedrooms upstairs each feature their own en-suite bathrooms. Relax and entertain in the backyard with the resort-like pool & spa outdoor patio, fire pit, built in BBQ and island, Kitchler lighting and delightful Bose sound system while enjoying the hillside views. There will be no need to go to a movie theater as you will enjoy movies, sporting events and TV in your own state of the art theater room with an adjacent concession room and bar. Sit back and enjoy the golf course and city-light views from the master balcony. The views from this home are captivating as you gaze at the hillsides.
Location
State CA
County Ventura
Interior
Interior Features 2 Staircases, Crown Moldings, Recessed Lighting, Formal Dining Room
Heating Central Furnace
Cooling Central A/C
Flooring Carpet
Fireplaces Type Other, Family Room
Laundry Individual Room
Exterior
Exterior Feature Balcony
Garage Attached
Garage Spaces 4.0
Pool Private Pool
View Y/N Yes
Building
Lot Description Lot Shape-Rectangle, Street Paved
Story 2
Read Less
GET MORE INFORMATION




