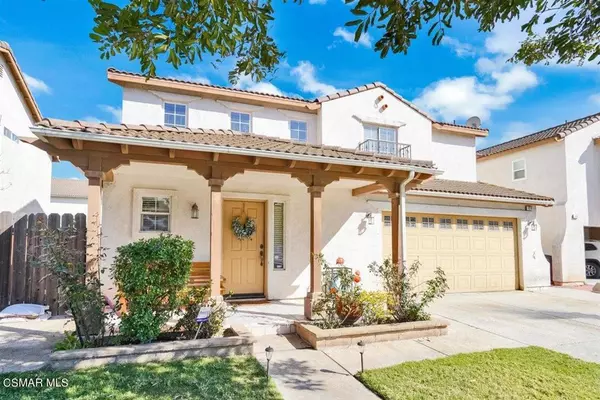For more information regarding the value of a property, please contact us for a free consultation.
614 Isela ST Oxnard, CA 93030
Want to know what your home might be worth? Contact us for a FREE valuation!

Our team is ready to help you sell your home for the highest possible price ASAP
Key Details
Sold Price $660,000
Property Type Single Family Home
Sub Type SingleFamilyResidence
Listing Status Sold
Purchase Type For Sale
Square Footage 1,893 sqft
Price per Sqft $348
Subdivision Sunrise Pointe/Sunset Cove 1 - 513601
MLS Listing ID 221001045
Sold Date 04/05/21
Bedrooms 3
Full Baths 2
Half Baths 1
HOA Y/N No
Year Built 2000
Lot Size 3,898 Sqft
Property Description
NO HOA or Mello Roos fees! Built in 2000, this newer constructed home is located in desired North-East Oxnard with easy freeway access and walking distance to family friendly parks! Featuring almost 1900 sq. ft. of living space on 2 floors, this detached 2-story home boasts 2 living areas with 3 spacious bedrooms and 2.5 baths! The covered front porch welcomes you into the inviting formal dining area, while the family room with a cozy fireplace opens to the kitchen with loads of cabinets, storage space and a breakfast bar. The owners suite offers a walk-in closet and vaulted ceilings. Features include vaulted ceilings, dual pane windows, covered rear patio, upstairs laundry room, attached direct-access 2-car garage with auto roll-up garage door, fire-suppression sprinkler system and MORE! Convenient location with nearby shopping, eateries and within minutes of The Collection at RiverPark. FHA/VA financing considered!
Location
State CA
County Ventura
Area Vc35 - Oxnard - Northeast
Zoning R1
Rooms
Ensuite Laundry GasDryerHookup, LaundryRoom, UpperLevel
Interior
Interior Features RecessedLighting, AllBedroomsUp
Laundry Location GasDryerHookup,LaundryRoom,UpperLevel
Heating Central, NaturalGas
Flooring Carpet
Fireplaces Type FamilyRoom, Gas, RaisedHearth
Equipment SatelliteDish
Fireplace Yes
Appliance Dishwasher, GasCooking, Disposal, GasWaterHeater, Microwave, Refrigerator, TrashCompactor
Laundry GasDryerHookup, LaundryRoom, UpperLevel
Exterior
Garage Concrete, DirectAccess, Garage, GarageDoorOpener
Garage Spaces 2.0
Garage Description 2.0
Fence Wood
View Y/N No
Roof Type Barrel
Porch Tile
Parking Type Concrete, DirectAccess, Garage, GarageDoorOpener
Attached Garage Yes
Total Parking Spaces 2
Private Pool No
Building
Lot Description SprinklerSystem
Story 2
Entry Level Two
Sewer PublicSewer
Level or Stories Two
Others
Senior Community No
Tax ID 2140093025
Security Features FireSprinklerSystem,SmokeDetectors
Acceptable Financing Cash, Conventional, CalVetLoan, VALoan
Listing Terms Cash, Conventional, CalVetLoan, VALoan
Financing FHA
Special Listing Condition Standard
Read Less

Bought with Wen Fernandez • Century 21 Everest
GET MORE INFORMATION




