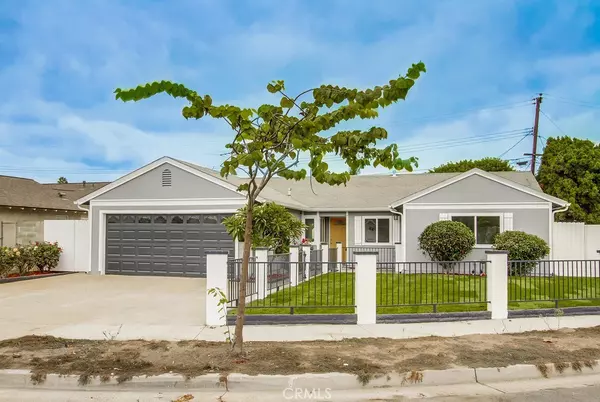For more information regarding the value of a property, please contact us for a free consultation.
14942 Ridgeview CIR Huntington Beach, CA 92647
Want to know what your home might be worth? Contact us for a FREE valuation!

Our team is ready to help you sell your home for the highest possible price ASAP
Key Details
Sold Price $855,000
Property Type Single Family Home
Sub Type Single Family Residence
Listing Status Sold
Purchase Type For Sale
Square Footage 1,330 sqft
Price per Sqft $642
Subdivision Sunkist Plaza (Sunk)
MLS Listing ID WS20225078
Sold Date 12/18/20
Bedrooms 4
Full Baths 2
Construction Status Updated/Remodeled
HOA Y/N No
Year Built 1964
Lot Size 6,534 Sqft
Property Description
This home is BACK ON THE MARKET which means your gain! Don't miss this beautiful, fully remodeled 4 bedroom, 2 bathroom home in the heart of Huntington Beach. Enter off the quiet, tree-lined cul-de-sac into your new open concept living room with its bright and inviting family space, gourmet kitchen, and dining area. The home has been completely remodeled with all new kitchen, bathroom, and light fixtures, stainless steel appliances, Sea Island Oak Laminate flooring, vinyl windows and sliding door, shaker-style interior doors, new HVAC system and ducting, Google Nest thermostat, new water heater, an upgraded electrical panel, and front and rear timer sprinkler system. Enjoy the entertainer's dream of a backyard complete with a large patio for sitting and dining under your new pergola as well as lush greenery and your very own collection of fruit trees that are perfect for both a break from city living as well as a gathering of friends and family. Conveniently located with easy access to the freeway, the Westminster Mall, tons of restaurants and more, and just steps from top-rated schools, this move-in ready property is truly one a kind and ready for you to call it home. Don't miss out on this stunning Surf City home!
Location
State CA
County Orange
Area 17 - Northwest Huntington Beach
Rooms
Main Level Bedrooms 4
Interior
Interior Features Open Floorplan, Stone Counters, Recessed Lighting, Attic
Heating Central
Cooling Central Air
Flooring Laminate
Fireplaces Type None
Fireplace No
Appliance Dishwasher, Gas Range, High Efficiency Water Heater, Refrigerator, Range Hood
Laundry Washer Hookup, Gas Dryer Hookup, In Garage
Exterior
Exterior Feature Rain Gutters
Garage Spaces 2.0
Garage Description 2.0
Pool None
Community Features Park, Sidewalks, Urban
View Y/N Yes
View Neighborhood
Porch Covered, Open, Patio
Attached Garage Yes
Total Parking Spaces 4
Private Pool No
Building
Lot Description Back Yard, Cul-De-Sac, Front Yard, Garden, Sprinklers In Rear, Sprinklers In Front, Lawn, Landscaped, Sprinklers Timer, Sprinkler System, Street Level, Yard
Story 1
Entry Level One
Sewer Public Sewer
Water Public
Level or Stories One
New Construction No
Construction Status Updated/Remodeled
Schools
School District Westminster Unified
Others
Senior Community No
Tax ID 19506342
Acceptable Financing Cash, Cash to New Loan, Conventional
Listing Terms Cash, Cash to New Loan, Conventional
Financing Conventional
Special Listing Condition Standard
Read Less

Bought with Vivan Ainis • Keller Williams Realty



