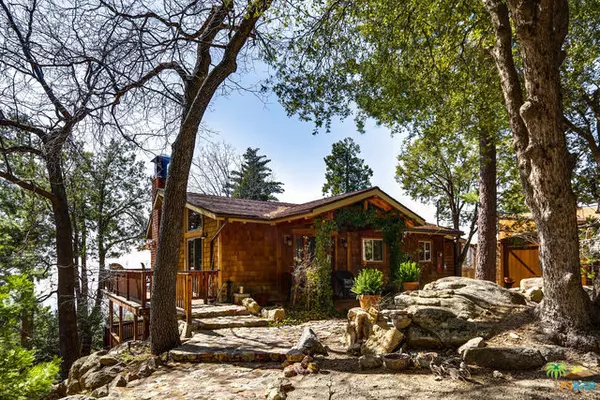For more information regarding the value of a property, please contact us for a free consultation.
25301 DEER PATH RD Idyllwild, CA 92549
Want to know what your home might be worth? Contact us for a FREE valuation!

Our team is ready to help you sell your home for the highest possible price ASAP
Key Details
Sold Price $590,000
Property Type Single Family Home
Sub Type Single Family Residence
Listing Status Sold
Purchase Type For Sale
Square Footage 1,568 sqft
Price per Sqft $376
Subdivision Not Applicable-1
MLS Listing ID 18333380PS
Sold Date 08/21/18
Bedrooms 2
Full Baths 2
Construction Status Updated/Remodeled
HOA Y/N No
Year Built 1970
Lot Size 0.910 Acres
Property Description
"Flying Cloud", An extraordinary entertainers dream home capturing the most amazing panoramic views "on the hill". Feel the warmth & solitude the moment you step inside and gaze through the light filled living room to the view beyond stretching from the Hollywood sign to San Clemente island. Open layout with dining room & lovely chefs kitchen featuring granite counter-tops, center island with WOLF 6-burner cook top, warming drawer & built-in oven. An inviting living room with wood burning fireplace wrapped in "East West Stone" fossil tile. The Master suite is on the same level and features a huge walk-in closet, adjoining bath & more views! Lower level guest suite, family room, & laundry can be accessed by a spiral staircase or private separate entrance. Entertain in style on the tiered custom built deck with hot tub, & greenhouse. Beautiful stone pathways, water feature, solar panels, landscape irrigation, & custom exterior lighting are just some of the added features.
Location
State CA
County Riverside
Zoning 1OGB82SSVBEN
Interior
Interior Features Separate/Formal Dining Room, Living Room Deck Attached, Recessed Lighting, Track Lighting, Main Level Primary, Utility Room, Walk-In Pantry, Walk-In Closet(s)
Heating Forced Air, Fireplace(s)
Flooring Wood
Fireplaces Type Decorative, Raised Hearth
Fireplace Yes
Appliance Dishwasher, Gas Cooktop, Gas Oven, Microwave, Refrigerator, Self Cleaning Oven
Exterior
Exterior Feature Rain Gutters
View Y/N Yes
View City Lights, Lake, Mountain(s), Panoramic
Porch Concrete, Deck
Attached Garage No
Total Parking Spaces 2
Private Pool No
Building
Lot Description 2-5 Units/Acre, Drip Irrigation/Bubblers, Sprinkler System
Story 2
Entry Level Two
Level or Stories Two
New Construction No
Construction Status Updated/Remodeled
Others
Senior Community No
Tax ID 559282014
Financing Other
Special Listing Condition Standard
Read Less

Bought with Timothy McTavish • Desert Sotheby's International Realty
GET MORE INFORMATION




