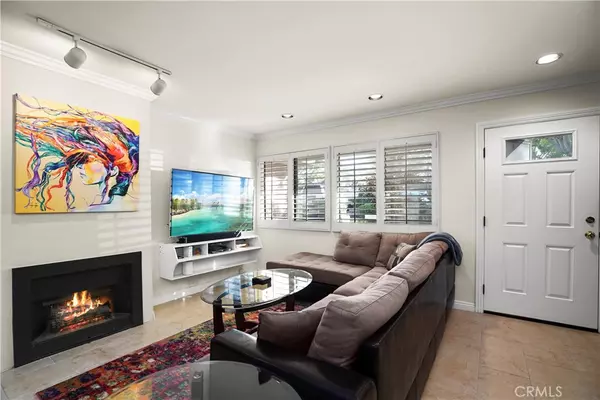For more information regarding the value of a property, please contact us for a free consultation.
6 Sand Dollar CT #3 Newport Beach, CA 92663
Want to know what your home might be worth? Contact us for a FREE valuation!

Our team is ready to help you sell your home for the highest possible price ASAP
Key Details
Sold Price $585,000
Property Type Condo
Sub Type Condominium
Listing Status Sold
Purchase Type For Sale
Square Footage 1,164 sqft
Price per Sqft $502
Subdivision Newport Terrace (Newt)
MLS Listing ID OC19005999
Sold Date 02/19/19
Bedrooms 2
Full Baths 2
Half Baths 1
Condo Fees $495
Construction Status Updated/Remodeled,Turnkey
HOA Fees $495/mo
HOA Y/N Yes
Year Built 1977
Property Description
Your chance to own in Newport Beach for under $600K is HERE! Located in the highly sought-after Newport Terrace community, this 2 Bed 2.5 Bath home is truly a rare opportunity to live in one of the world's most prestigious beach cities! Featuring an open floor plan, dual master suites with high-vaulted ceilings, a covered patio area leading to your own private garage & designated carport, and just steps away from the association pool, BBQ, & sports court, this unit might as well be the model for the community! The recently remodeled kitchen boasts a beautiful backsplash complemented by Quartz countertops, stainless steel appliances, custom soft-closing cabinets/drawers, and a farmhouse sink. To top it all off, this home comes fully loaded with inside laundry, recessed & tracked lighting, dual pane windows & plantation shutters, crown molding & baseboards, beamed ceilings, and a built-in dining room cabinet that can be used for additional storage, serving space, or even a bar when entertaining! The HOA recently renovated all property exteriors, gas & water lines, landscaping, and common community areas. Newport Terrace is surrounded by acres of walking/hiking/biking trails, that provide direct access to the Talbert Regional Park Nature Preserve and ocean! Situated in a secluded, quiet, and well-kept community, you're just miles away from award winning beaches, shopping, restaurants, and nightlife; close enough to the fun you crave, but far enough for the tranquility you need!
Location
State CA
County Orange
Area N6 - Newport Heights
Interior
Interior Features Beamed Ceilings, Built-in Features, Breakfast Area, Ceiling Fan(s), Crown Molding, Cathedral Ceiling(s), Dry Bar, Eat-in Kitchen, High Ceilings, Open Floorplan, Pantry, Recessed Lighting, Storage, Track Lighting, All Bedrooms Up, Multiple Primary Suites, Primary Suite
Heating Central, Forced Air, Fireplace(s), Natural Gas
Cooling None
Flooring Carpet, Tile
Fireplaces Type Gas, Gas Starter, Living Room
Fireplace Yes
Appliance 6 Burner Stove, Built-In Range, Convection Oven, Dishwasher, Electric Range, Free-Standing Range, Freezer, Gas Cooktop, Disposal, Gas Oven, Gas Range, Gas Water Heater, Ice Maker, Microwave, Refrigerator, Range Hood, Self Cleaning Oven, Vented Exhaust Fan, Water To Refrigerator, Water Heater, Water Purifier
Laundry Common Area, Washer Hookup, Gas Dryer Hookup, Inside, In Kitchen
Exterior
Exterior Feature Awning(s), Lighting, Rain Gutters
Parking Features Attached Carport, Asphalt, Covered, Carport, Direct Access, Driveway Level, Door-Single, Garage, Garage Door Opener, Guest, On Site, Permit Required, Private, Garage Faces Rear, One Space, Storage
Garage Spaces 1.0
Carport Spaces 1
Garage Description 1.0
Fence Good Condition, Privacy, Security, Wood
Pool Community, Fenced, Filtered, In Ground, Lap, Association
Community Features Curbs, Foothills, Gutter(s), Preserve/Public Land, Storm Drain(s), Street Lights, Sidewalks, Park, Pool
Utilities Available Cable Available, Cable Connected, Electricity Available, Electricity Connected, Natural Gas Available, Natural Gas Connected, Phone Available, Sewer Available, Sewer Connected, Underground Utilities, Water Available, Water Connected
Amenities Available Sport Court, Maintenance Grounds, Outdoor Cooking Area, Barbecue, Picnic Area, Pool, Spa/Hot Tub, Trail(s)
View Y/N Yes
View Courtyard, Park/Greenbelt, Hills, Meadow, Neighborhood, Pool, Trees/Woods
Roof Type Asphalt,Wood
Accessibility Safe Emergency Egress from Home, Low Pile Carpet, Parking, Accessible Doors
Porch Covered, Enclosed, Front Porch, Patio, Porch, Tile, Wood
Attached Garage Yes
Total Parking Spaces 3
Private Pool No
Building
Lot Description 11-15 Units/Acre, Close to Clubhouse, Drip Irrigation/Bubblers, Front Yard, Greenbelt, Gentle Sloping, Sprinklers In Front, Lawn, Landscaped, Level, Near Park, Near Public Transit, Secluded, Sprinkler System, Yard
Faces East
Story 2
Entry Level Two
Foundation Slab
Sewer Public Sewer
Water Public
Architectural Style Contemporary, Patio Home
Level or Stories Two
New Construction No
Construction Status Updated/Remodeled,Turnkey
Schools
Elementary Schools Victoria
Middle Schools Tewinkle
High Schools Estancia
School District Newport Mesa Unified
Others
HOA Name Newport Condominium Association
Senior Community No
Tax ID 93338296
Security Features Security System,Carbon Monoxide Detector(s),Fire Detection System,Firewall(s),Fire Rated Drywall,Smoke Detector(s),Security Lights
Acceptable Financing Cash, Cash to New Loan, Conventional, FHA, Fannie Mae, Freddie Mac, VA Loan
Listing Terms Cash, Cash to New Loan, Conventional, FHA, Fannie Mae, Freddie Mac, VA Loan
Financing Conventional
Special Listing Condition Standard
Read Less

Bought with Sharon Paxson • Compass



