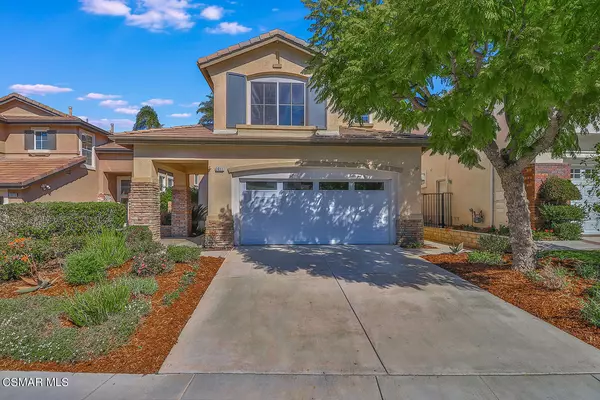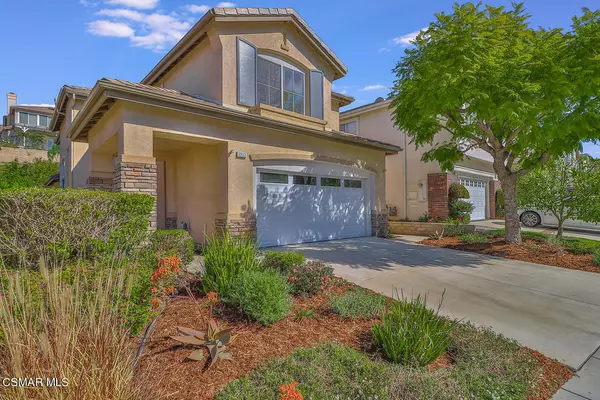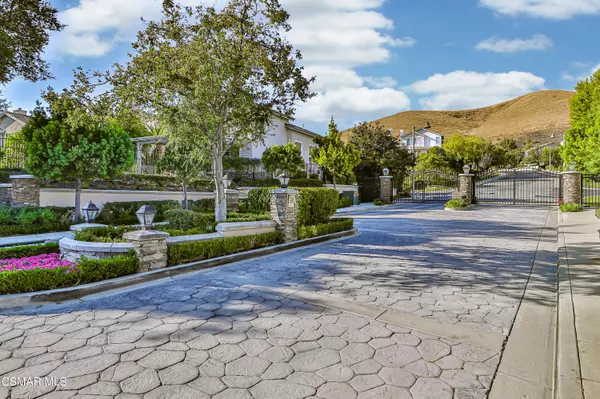For more information regarding the value of a property, please contact us for a free consultation.
3033 Blazing Star Drive Thousand Oaks, CA 91362
Want to know what your home might be worth? Contact us for a FREE valuation!

Our team is ready to help you sell your home for the highest possible price ASAP
Key Details
Sold Price $1,065,000
Property Type Single Family Home
Listing Status Sold
Purchase Type For Sale
Square Footage 2,626 sqft
Price per Sqft $405
Subdivision Eagleridge-612
MLS Listing ID 221001104
Sold Date 04/19/21
Style Mediterranean
Bedrooms 4
Full Baths 3
HOA Fees $195/mo
Year Built 1999
Lot Size 2,626 Sqft
Property Description
Beautiful updated move-in ready Eagle Ridge Estates home behind gates and surrounded by hiking trails, parks and award-winning Lang Ranch school district. Open floor plan with dramatic high ceilings, 4 bedrooms, 3 baths, office/bonus room and one bedroom/bath downstairs. This home features new wide plank Vinyl wood-like flooring, 6-inch base molding and new carpet. The ample kitchen has new Carrera quartz countertops, Marble Chevron backsplash and large fire clay single bowl undermount sink. Other amenities of this inviting kitchen include new GE stainless appliances, Windster range hood, wine cooler and undermount lighting. The oversized master bedroom includes two large closets with trey ceiling and abundant natural light. The remodeled Master bathroom has new custom vanity, porcelain wide-plank tile floors, new marble-topped Roman tub and shower with marble tile floor and frameless door. Other amenities of this beautiful family home include newly painted walls with updated switches and hardware throughout. This home will not disappoint!
Location
State CA
County Ventura
Interior
Interior Features Turnkey, Walk-In Closet(s), Quartz Counters
Heating Central Furnace, Natural Gas
Cooling Air Conditioning, Central A/C
Flooring Carpet, Vinyl Tile, Wood/Wood Like
Fireplaces Type Other, Family Room, Gas
Laundry Upper Level
Exterior
Parking Features Attached
Garage Spaces 2.0
Pool Community Pool, Gunite
View Y/N No
Building
Lot Description Fenced Yard, Gated Community
Story 2
Read Less



