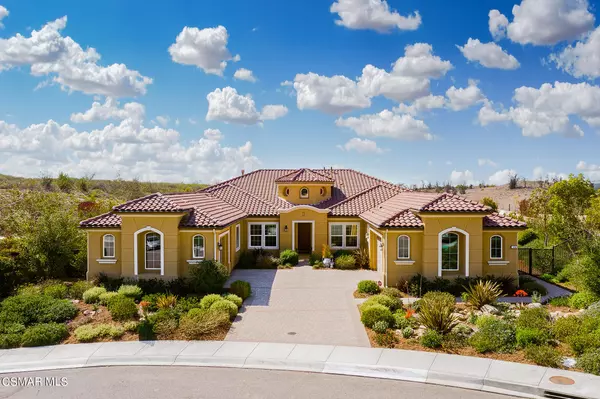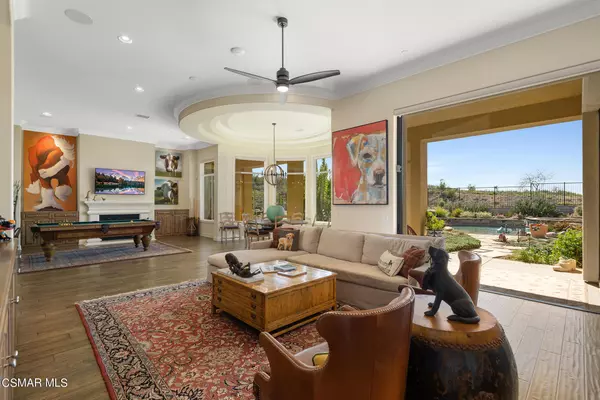For more information regarding the value of a property, please contact us for a free consultation.
11234 Crenshaw Street Moorpark, CA 93021
Want to know what your home might be worth? Contact us for a FREE valuation!

Our team is ready to help you sell your home for the highest possible price ASAP
Key Details
Sold Price $1,910,000
Property Type Single Family Home
Listing Status Sold
Purchase Type For Sale
Square Footage 4,358 sqft
Price per Sqft $438
Subdivision Country Club Estates
MLS Listing ID 221001201
Sold Date 04/28/21
Style Spanish
Bedrooms 4
Full Baths 4
Half Baths 1
HOA Fees $378/mo
Year Built 2015
Lot Size 0.523 Acres
Property Description
You will not want to miss this stunning home located behind the gated community of the Masters at Moorpark Country Club. The Masters is beautifully situated above the acclaimed 27-hole golf course of the Moorpark Country Club. This spectacular single story home is a spacious 4,358 square feet located on a premium view lot with 4 bedrooms, 4.5 bathrooms, and an office/den. This estate is perfect for entertaining as it includes a separate casita, which is perfect for weekend guests.
When you enter through the front door, you will be greeted with a fully open floor plan paired with soaring ceilings. The foyer opens to an expansive great room and kitchen that includes beautiful upgraded hard wood flooring. The natural lighting is accentuated by recessed floor-to-ceiling doors opening up to a spectacular back yard. The space flows seamlessly from the great room to the private backyard making this your own personal paradise. The yard features a custom pool and spa, several seating areas, a fire pit, built in barbecue, and a covered cabana. This is the perfect place to relax and enjoy breathtaking views of the mountains, surrounding farmlands, and stunning sunsets.
The chef's kitchen was tastefully designed with top of the line appliances, custom cabinetry and an eat-in dining area for casual meals. The master bedroom features a private spa-like bathroom, a large walk in closet, soaking tub & spacious shower. The guest suite is located in a separate casita and includes a spacious bedroom and private bathroom. All secondary bedrooms have en suite bathrooms. The large office has natural lighting and sits just off of the main living area for easy accessibility. A large den provides a comfortable family and media room area.
All of this and much more... you will not want to miss this home!
Location
State CA
County Ventura
Interior
Interior Features Crown Moldings, High Ceilings (9 Ft+), Recessed Lighting, Wainscotting, Stone Counters, Formal Dining Room, Walk-In Closet(s)
Heating Central Furnace, Fireplace
Cooling Air Conditioning, Ceiling Fan(s)
Flooring Ceramic Tile, Hardwood, Stone Tile
Fireplaces Type Other, Living Room, Gas
Laundry Individual Room
Exterior
Garage Garage - 3 Doors
Garage Spaces 3.0
Community Features Golf Course in Development
View Y/N Yes
View Hills View
Building
Lot Description Fenced, Front Yard, Gated Community, Landscaped
Story 1
Sewer Public Sewer, In Street
Read Less
GET MORE INFORMATION




