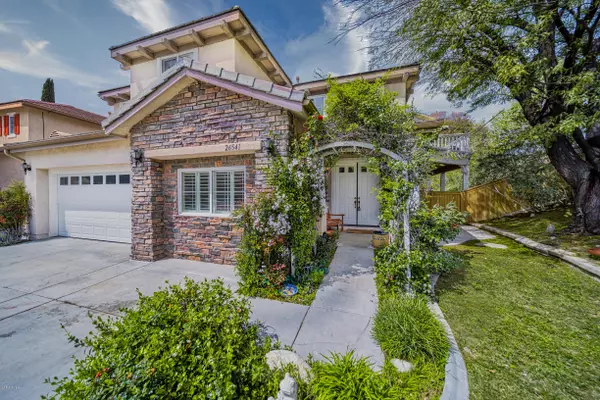For more information regarding the value of a property, please contact us for a free consultation.
26541 Brant Way Canyon Country, CA 91387
Want to know what your home might be worth? Contact us for a FREE valuation!

Our team is ready to help you sell your home for the highest possible price ASAP
Key Details
Sold Price $870,000
Property Type Single Family Home
Listing Status Sold
Purchase Type For Sale
Square Footage 3,384 sqft
Price per Sqft $257
Subdivision Oak Glen At Fair Oaks
MLS Listing ID 220011265
Sold Date 05/04/21
Bedrooms 5
Full Baths 3
HOA Fees $129/mo
Year Built 2000
Lot Size 10,355 Sqft
Property Description
Welcome home to Oak Glen at Fair Oaks Ranch. This captivating home with 5 bedrooms, 3 baths is perfect for your growing family. Step through double doors into as spacious living and dining room with plush carpeting and warm paint tones throughout. Oak cabinetry and granite counters provide the framework for the impressive chefs kitchen, with stainless appliances, butlers pantry and spacious nook. French doors lead to a BBQ area and backyard access. A large family room offers a wall of French Doors, fireplace, and ceiling fan. Topping off the 1st floor with a guest bedroom with walk-in closet and easy access to a generous deck for enjoying the views over the neighborhood or overflow from a lively party. The master suite is a dream retreat decorated by a coffered ceiling, plantation shutters, ceiling fan, and neutral carpeting. A lovely master bath is appointed with a jetted tub, stall shower, and make up area with double sink vanity. The large deck off the Master has beautiful views of the mountains and private rear yard below. This gem offers a wonderful corner lot, with room for a pool and much more.
Location
State CA
County Los Angeles
Interior
Interior Features 9 Foot Ceilings, Coffered Ceiling(s), Intercom, Open Floor Plan, Recessed Lighting, Storage Space, Turnkey, Granite Counters, Pantry, Kitchen Island, Walk-In Closet(s)
Heating Fireplace, Forced Air, Natural Gas
Cooling Air Conditioning, Ceiling Fan(s), Central A/C
Flooring Carpet, Ceramic Tile
Fireplaces Type Other, Family Room, Wood Burning, Gas, Gas Starter
Laundry Individual Room, Inside, Laundry Area, Upper Level
Exterior
Exterior Feature Balcony, Rain Gutters
Garage Garage - 1 Door, Attached
Garage Spaces 2.0
Community Features Basketball
Utilities Available Cable Connected
View Y/N Yes
View Canyon View, City Lights View, Hills View
Building
Lot Description Fenced Yard, Front Yard, Gutters, Landscaped, Lawn, Lot Shape-Irregular, Room for a Pool, Sidewalks, Single Lot, Street Asphalt, Street Lighting, Street Paved, Corner Lot, Near Public Transit
Story 2
Sewer In Street
Read Less
GET MORE INFORMATION




