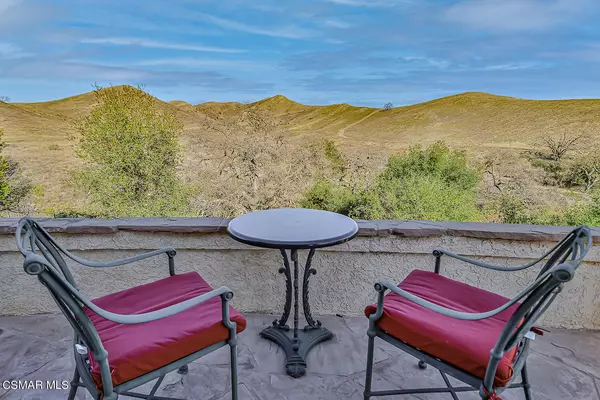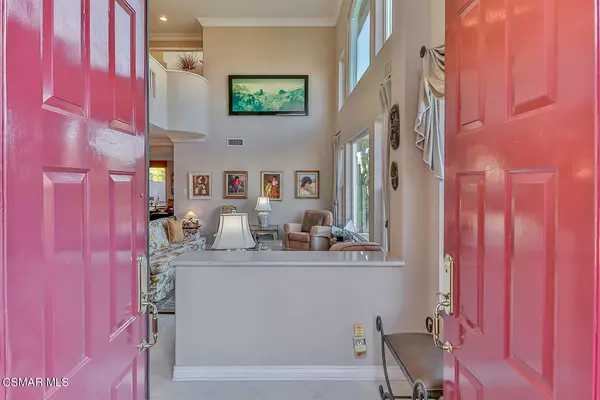For more information regarding the value of a property, please contact us for a free consultation.
3193 White Cedar Place Thousand Oaks, CA 91362
Want to know what your home might be worth? Contact us for a FREE valuation!

Our team is ready to help you sell your home for the highest possible price ASAP
Key Details
Sold Price $1,300,000
Property Type Single Family Home
Listing Status Sold
Purchase Type For Sale
Square Footage 2,670 sqft
Price per Sqft $486
Subdivision Eagleridge-612
MLS Listing ID 221001075
Sold Date 06/04/21
Bedrooms 4
Full Baths 3
HOA Fees $195/mo
Year Built 1995
Lot Size 2,670 Sqft
Property Description
PANORAMIC UNOBSTRUCTED VIEWS OF THE SURROUNDING MOUNTAINS, CANYONS AND CITY LIGHTS!!! Located in the gated community of Eagleridge, this STUNNING HOME is a showplace property at the end of a cul-de-sac, has no home on 1 side and no homes behind – only NATURE! As you enter, you will enjoy the large living room with tall 2-story ceilings, many picture windows and an adjacent formal dining room. The huge gourmet kitchen boasts granite countertops, center island with breakfast bar, in-kitchen dining area, and stainless steel appliances. Big family room opens to the kitchen and has a fireplace with granite façade and a built-in entertainment center. Crown molding, dual paned windows, Italian marble floors and much more! Downstairs bedroom (currently without door) has a walk-in closet and is next to the bathroom. You will be excited by the spacious master suite with a vaulted ceiling, walk-in closet, en suite bath and a private balcony with spiral staircase overlooking the EXQUISITE VIEWS! In fact, you can delight in the VIEWS from almost EVERY WINDOW!!! A very private backyard offers a built-in spa and gas fire pit. Located close to the award winning Lang Ranch Elementary School - it's one of the best!
Location
State CA
County Ventura
Interior
Interior Features 2 Staircases, Cathedral/Vaulted, Crown Moldings, High Ceilings (9 Ft+), Open Floor Plan, Recessed Lighting, Storage Space, Surround Sound Wired, Two Story Ceilings, Granite Counters, Pantry, Formal Dining Room, Kitchen Island, Walk-In Closet(s)
Heating Central Furnace, Fireplace, Forced Air, Zoned, Natural Gas
Cooling Air Conditioning, Ceiling Fan(s), Central A/C, Dual, Zoned A/C
Flooring Carpet, Ceramic Tile, Marble
Fireplaces Type Other, Family Room, Gas
Laundry Individual Room, Upper Level
Exterior
Exterior Feature Balcony, Rain Gutters
Parking Features Attached
Garage Spaces 2.0
Pool Association Pool, Fenced, Heated & Filtered
View Y/N Yes
View Any View, Canyon View, City Lights View, Creek/Stream View, Hills View
Building
Lot Description Back Yard, Fenced Yard, Front Yard, Gated Community, Landscaped, Lawn, Sidewalks, Street Asphalt, Street Private, Cul-De-Sac, Greenbelt
Story 2
Sewer Public Sewer
Read Less



