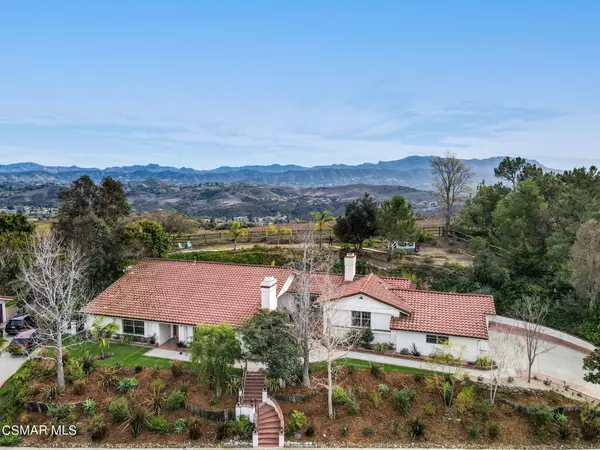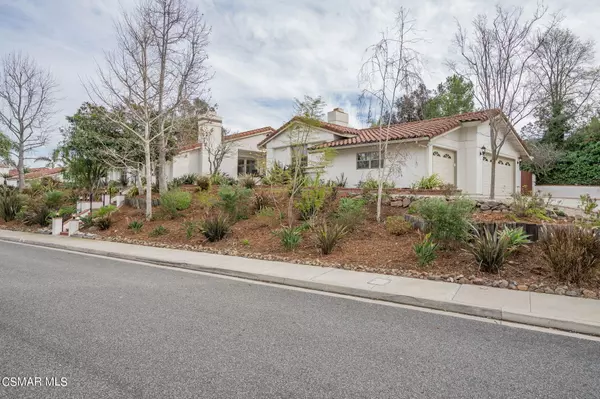For more information regarding the value of a property, please contact us for a free consultation.
1126 Wildwood Avenue Thousand Oaks, CA 91360
Want to know what your home might be worth? Contact us for a FREE valuation!

Our team is ready to help you sell your home for the highest possible price ASAP
Key Details
Sold Price $1,675,000
Property Type Single Family Home
Listing Status Sold
Purchase Type For Sale
Square Footage 3,454 sqft
Price per Sqft $484
Subdivision Cresta Montanosa-369
MLS Listing ID 221000597
Sold Date 06/25/21
Style Ranch
Bedrooms 4
Full Baths 2
Half Baths 1
Originating Board Conejo Simi Moorpark Association of REALTORS®
Year Built 1986
Lot Size 0.600 Acres
Property Description
From the moment you arrive at this stunning VIEW residence (4 Bedroom/2.5 bath, 3,400 sf on a 26,000 sf lot), you will feel as though you have been transported to the Ojai Valley Inn!! You will never want to leave!! Amazing décor touches throughout include: European white oak hard wood flooring, Santa Barbara smooth stucco finished walls, mosaic tile accents at stairs & fireplaces & recessed & décor wrought-iron light fixtures, Pella dual-pane windows, Tri-zone high fidelity, speaker system, tastefully-remodeled baths, plus so much more! The step-down spacious master suite is situated on one side of the home with a gorgeous dual-vanity, upgraded cabinetry, spa-inspired bath with oversized shower & soaking tub, sea floor limestone flooring and plenty of closet space! The current large office with built-in drawers & bookshelves could easily become a 4th bedroom! The recently remodeled kitchen is replete with Shaker-style cabinetry, granite counters & high-end stainless steel appliances and opens on to the spacious family room with warming fireplace. Take your morning coffee or evening wine/cheese out to the welcoming front courtyard or get some serious steps in by starting out your day with a rejuvenating hike along the Wildwood Trail which is accessed through a private gate at the top of your property; afterwards, have a Perrier in the gazebo while listening to the trickling sounds of the waterfall that feeds into the recently refinished pool/spa. The panoramic vistas of the Santa Rosa & Conejo Valleys are breathtaking!! Additionally, this superb residence has a very spacious outdoor BBQ area, lush & environmentally-conscious landscaping, spacious secondary bedrooms, dual-sink vanity hall bath, interior laundry room & attached 3-car garage!! This remarkably-renovated residence will have you booking your reservations ahead for the next decade!!
Location
State CA
County Ventura
Interior
Interior Features Beamed Ceiling(s), Cathedral/Vaulted, High Ceilings (9 Ft+), Open Floor Plan, Recessed Lighting, Surround Sound Wired, Granite Counters, Formal Dining Room, Walk-In Closet(s)
Heating Central Furnace, Fireplace
Cooling Ceiling Fan(s), Central A/C
Flooring Hardwood, Other
Fireplaces Type Other, Family Room, Living Room
Laundry Individual Room
Exterior
Parking Features Garage - 1 Door, Attached
Garage Spaces 3.0
Pool Private Pool, Gunite
View Y/N Yes
View Hills View
Building
Lot Description Lot Shape-Irregular, Sidewalks, Street Lighting, Cul-De-Sac
Sewer In Street
Read Less



