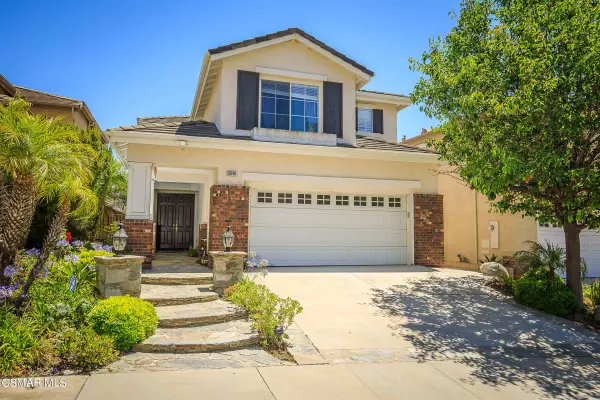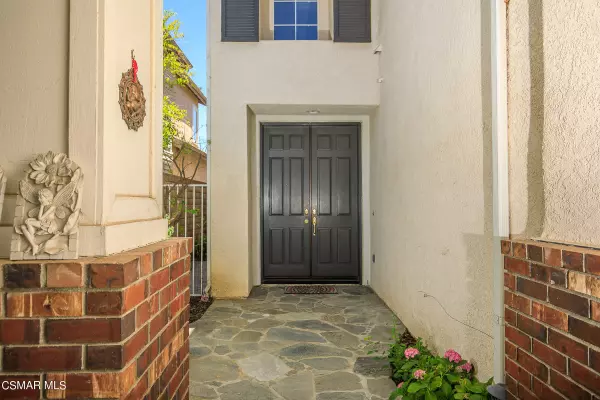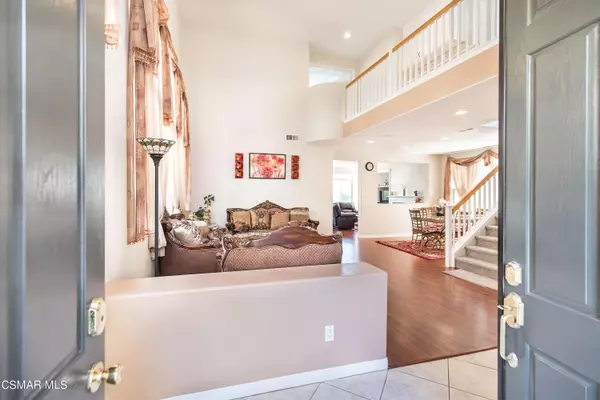For more information regarding the value of a property, please contact us for a free consultation.
3046 Hollycrest Avenue Thousand Oaks, CA 91362
Want to know what your home might be worth? Contact us for a FREE valuation!

Our team is ready to help you sell your home for the highest possible price ASAP
Key Details
Sold Price $1,055,000
Property Type Single Family Home
Listing Status Sold
Purchase Type For Sale
Square Footage 2,626 sqft
Price per Sqft $401
Subdivision Eagleridge-612
MLS Listing ID 221003666
Sold Date 08/27/21
Bedrooms 4
Full Baths 3
HOA Fees $195/mo
Originating Board Conejo Simi Moorpark Association of REALTORS®
Year Built 1999
Property Description
Welcome home to Hollycrest! Unobstructed views are enjoyed from this 4 bedroom, 3 bathroom almost 2700 square foot home behind the gate guarded Eagleridge in desirable Lang Ranch! Two story high ceilings welcome your guests to the formal living room and adjacent formal dining room. The true great room has family room with fireplace and spacious kitchen that all enjoy the beautiful views. The kitchen features quartz counters, center island with bar seating and eating/breakfast area. This floor plan features a first floor bedroom and first floor 3/4 bathroom. The first floor has laminate flooring. Upstairs, the primary bedroom suite has beautiful views and sitting area. The primary bath has tile floors, soaking tub, shower, dual sinks and walk in closet. Upstairs bonus room is a perfect second TV area. Two additional bedrooms share a full hall bathroom with dual sinks. Upstairs laundry. Outside, a large covered patio has stamped concrete, waterfall fountain and no neighbor behind you to enjoy the 180 degree unobstructed views. Flagstone and brick hard scape. Two car direct access garage. Nearby community pool, playground area, hiking trails, parks and Lang Ranch Elementary.
Location
State CA
County Ventura
Interior
Heating Central Furnace, Natural Gas
Cooling Air Conditioning, Central A/C
Flooring Ceramic Tile, Laminated, Wood/Wood Like
Fireplaces Type Other, Family Room
Exterior
Parking Features Attached
Garage Spaces 2.0
Pool Association Pool, Community Pool, Fenced, Gunite
View Y/N Yes
View Canyon View, Mountain View
Building
Lot Description Back Yard, Fenced, Fenced Yard, Front Yard, Fully Fenced, Gated Community, Sidewalks, Street Paved
Story 2
Read Less



