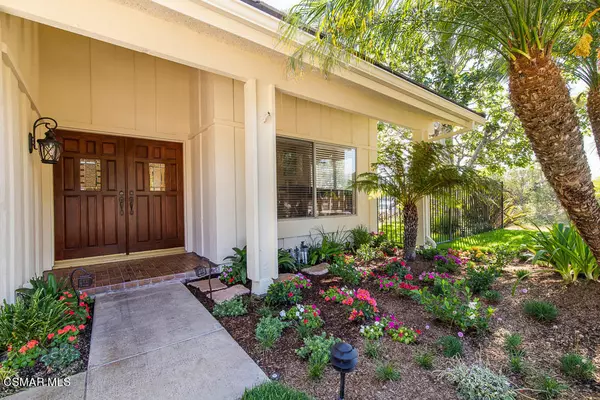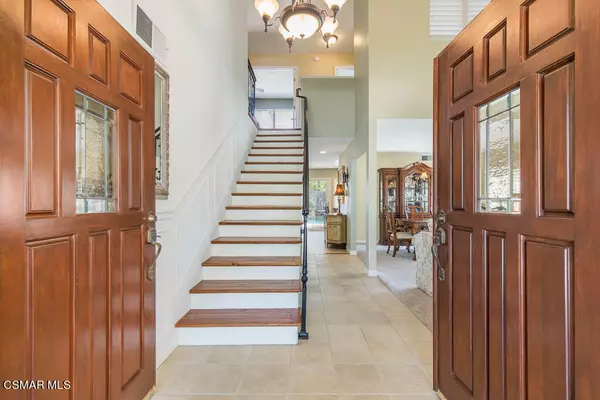For more information regarding the value of a property, please contact us for a free consultation.
2699 Velarde Drive Thousand Oaks, CA 91360
Want to know what your home might be worth? Contact us for a FREE valuation!

Our team is ready to help you sell your home for the highest possible price ASAP
Key Details
Sold Price $1,025,000
Property Type Single Family Home
Listing Status Sold
Purchase Type For Sale
Square Footage 1,779 sqft
Price per Sqft $576
Subdivision Wildwood-323
MLS Listing ID 221004120
Sold Date 09/17/21
Bedrooms 4
Full Baths 2
Half Baths 1
Originating Board Conejo Simi Moorpark Association of REALTORS®
Year Built 1972
Lot Size 7,047 Sqft
Property Description
WELCOME HOME to this stunning, REMODELED corner-lot POOL home with VIEWS in WILDWOOD! Discover Wildwood living at its finest at this fantastic home ready for its next caring owners. Upon arriving, you immediately appreciate the home's fantastic corner-lot location with VIEWS to some of the most iconic Wildwood hills. Large grassy front yard ornamented by BEAUTIFUL landscaping leads you to grandiose double-door front doors boasting striking glass accents. Once inside, you are WOWED by the TALL, VAULTED & SMOOTH ceilings, GORGEOUS staircase, TILE flooring, and unbelievable amount of natural light - no need to touch a light switch in this home! The Living room offers ample space for entertaining guests and features tall vaulted ceilings, grand fireplace, and BIG windows for views out to the front yard and Wildwood hills. The adjoining Dining room is perfect for family dinners and offers natural light and access to yard via sliding glass doors. The spacious Family room sees AWESOME views to the pool/backyard and is finished with tile flooring - a SANCTUARY after a long day. Adjacent, the Kitchen was masterfully and COMPLETELY remodeled in 2006 with granite countertops, elegant custom cabinetry, stone tile backsplash & mosaic, and stainless steel appliances. The backyard feels like PARADISE with magnificent POOL & SPA, gorgeous landscaping, great PRIVACY, recently re-stained colored concrete surfacing, and covered patio. The side yard is LARGE and may serve to be the perfect place for lawn games, dog run, or area for lots of storage space. Back inside and up the charming hardwood stairs, the master bedroom is BIG and features vaulted ceilings, TONS of closet space, views to Wildwood hills, and an en-suite Master Bath which is complete with tile flooring and attractive dual-sink vanity. Secondary bedrooms are spacious and EACH have great VIEWS and flank an upgraded full bath. The home is short walking distance to Wildwood hiking & biking trails - some of the best trails in Ventura County - as well as short walking distance to Wildwood Elementary School. Proximal also to great shopping and fantastic restaurants. THIS WILDWOOD HOME WILL NOT LAST, VIEW TODAY!
Location
State CA
County Ventura
Interior
Interior Features High Ceilings (9 Ft+), Recessed Lighting, Granite Counters, Formal Dining Room
Heating Central Furnace, Forced Air
Cooling Air Conditioning, Ceiling Fan(s), Central A/C
Flooring Carpet, Hardwood, Stone Tile
Fireplaces Type Other, Living Room, Gas
Exterior
Parking Features Attached
Garage Spaces 2.0
Community Features Basketball
View Y/N Yes
View Hills View, Mountain View
Building
Lot Description Back Yard, Fenced, Fenced Yard, Front Yard, Landscaped, Lawn, Single Lot, Corner Lot
Story 2
Read Less



