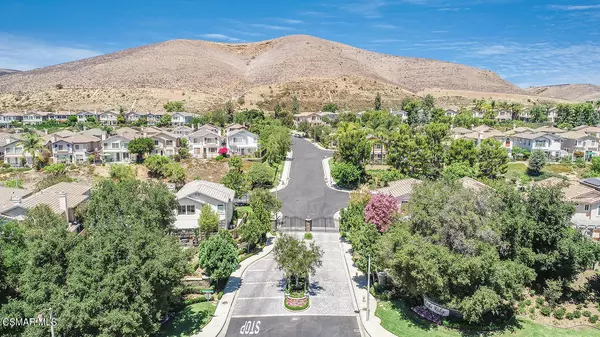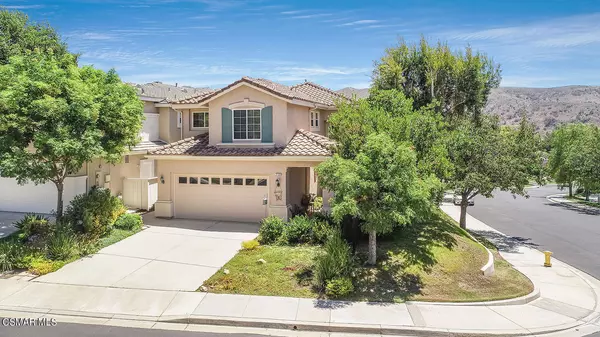For more information regarding the value of a property, please contact us for a free consultation.
3100 White Cedar Place Thousand Oaks, CA 91362
Want to know what your home might be worth? Contact us for a FREE valuation!

Our team is ready to help you sell your home for the highest possible price ASAP
Key Details
Sold Price $1,085,000
Property Type Single Family Home
Listing Status Sold
Purchase Type For Sale
Square Footage 2,670 sqft
Price per Sqft $406
Subdivision Eagleridge-612
MLS Listing ID 221004413
Sold Date 09/30/21
Bedrooms 4
Full Baths 3
HOA Fees $195/mo
Year Built 1994
Lot Size 2,670 Sqft
Property Description
Living is easy in this impressive, beautifully remodeled four-bedroom home in the desirable gated Eagleridge neighborhood. Spanning almost 2,700 square feet of living space this spacious two story invites comfort and exudes casual elegance! The open floor plan encompasses 4 bedrooms plus a loft, 3 bathrooms and a dream kitchen that opens to the separate family room with fireplace and built-in shelves. As you enter through the pristinely landscaped front yard into the entry you are graced with natural light that highlights the tile flooring that compliments the carpet that flows throughout the formal living room and dining room with two story windows. The chef's kitchen is clad with a center island, ample cabinet space, stainless steel appliances and eat in kitchen which opens to the spacious family room with direct access to the backyard featuring mountain views, private spa, greenery and plush flower beds. Other features include double door entry, high ceilings, recessed lighting, ceiling fans and plantation shutters, A downstairs bedroom and full bathroom complete the downstairs of this move in ready home. As you ascend the open staircase to the second floor landing you are welcomed into the open loft area with built in desk and shelving, perfect for additional living space, home office or kids play area. The master suite includes amenities of a 5 star hotel. Whether you are relaxing in the separate sitting room, unwinding in the tub or separate shower the environment welcomes relaxation. Two additional bedrooms, an additional bathroom and the convenience of an attached 2-car garage make this house a dream home. There is no doubt you fall in love with this great gated neighborhood near it all with community pool, playground, greenbelt and freeway access, shopping, restaurants, and hiking trails close by.
Location
State CA
County Ventura
Interior
Interior Features High Ceilings (9 Ft+), Open Floor Plan, Recessed Lighting, Turnkey, Pantry, Tile Counters, Formal Dining Room
Heating Forced Air, Natural Gas
Cooling Air Conditioning
Flooring Carpet, Slate
Fireplaces Type Other, Family Room, Gas
Exterior
Parking Features Garage - 1 Door
Garage Spaces 2.0
Pool Association Pool
View Y/N Yes
View Mountain View
Building
Lot Description Curbs, Fenced, Fenced Yard, Front Yard, Gated Community, Gutters, Landscaped, Sidewalks, Street Lighting, Street Paved
Story 2
Sewer Public Sewer
Read Less



