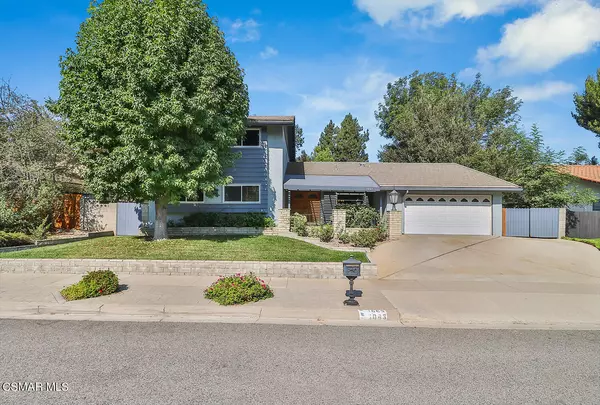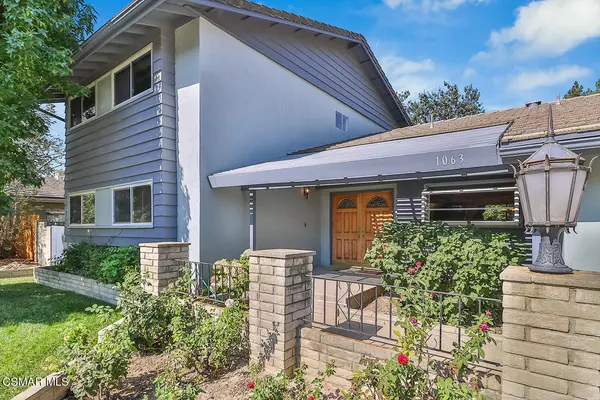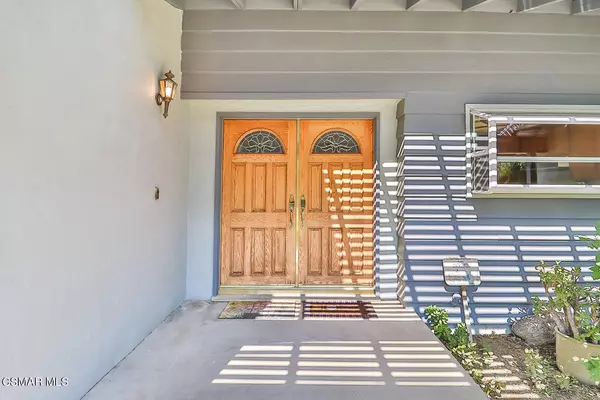For more information regarding the value of a property, please contact us for a free consultation.
1063 Valley High Avenue Thousand Oaks, CA 91362
Want to know what your home might be worth? Contact us for a FREE valuation!

Our team is ready to help you sell your home for the highest possible price ASAP
Key Details
Sold Price $1,010,000
Property Type Single Family Home
Listing Status Sold
Purchase Type For Sale
Square Footage 2,504 sqft
Price per Sqft $403
Subdivision Oakcrest-519
MLS Listing ID 221004947
Sold Date 10/07/21
Bedrooms 5
Full Baths 3
Year Built 1964
Lot Size 10,020 Sqft
Property Description
WELCOME to this SPACIOUS Thousand Oaks Home that boasts LARGE backyard and TWO downstairs bedrooms! The curb appeal of this home is made fantastic by a BIG front grass lawn, handsome stone pillars with wrought iron fencing, and double-door entry featuring big front doors. Inside entry offers hardwood flooring and coat closet with sliding mirrored wardrobe doors. Nearby Living Room is BIG with grand white-brick surfaced fireplace, sliding glass doors to backyard, and opens to the adjacent Dining Room. Dining Room offers chandelier, tall windows for views to the backyard, and closet with added internal dry bar. Nearby Kitchen features tile flooring, tile countertops, white brick backsplash, electric stove with hood, double oven, dishwasher, refrigerator, and window views to front yard. Adjacent breakfast area offers tile flooring, chandelier, and windows to the backyard. Neighboring Family Room is LARGE and boasts a full wall of built-in shelves and cabinetry. The downstairs bedrooms rest at the front left of the home and are both very spacious, offering large closet space and windows to front yard. The FULL bathroom for the downstairs bedrooms is complete with tile flooring, long vanity with cabinet storage, and tile shower with sliding glass shower door. Upstairs, the Master Bedroom highlights TWO closets including one closet with mirrored wardrobe doors, BIG window to backyard, and en-suite Master Bath. The Master Bath features attractive large stone tile flooring, TWO vanities (both with sinks), and tile shower with sliding glass door. The two upstairs secondary bedrooms are both roomy and offer ample space for family or guests, and flank a full bath that presents tile flooring, vanity, lots of cabinet storage, and tub shower with tile walls. The PRIVATE Backyard may easily accommodate a pool and showcases covered patio area, BIG grass lawn, fire pit, and manicured & AWESOME drought resistant AND green landscaping. This home is a WONDERFUL opportunity to make as a charming family home - DON'T WAIT, GO VIEW THIS HOME TODAY!
Location
State CA
County Ventura
Interior
Heating Central Furnace, Forced Air, Natural Gas
Cooling Air Conditioning, Central A/C
Flooring Ceramic Tile, Wood/Wood Like
Fireplaces Type Other, Family Room, Wood Burning, Gas
Exterior
Garage Spaces 2.0
View Y/N No
Building
Lot Description Back Yard, Curbs, Fenced, Front Yard
Story 2
Sewer Public Sewer, In Street
Read Less



