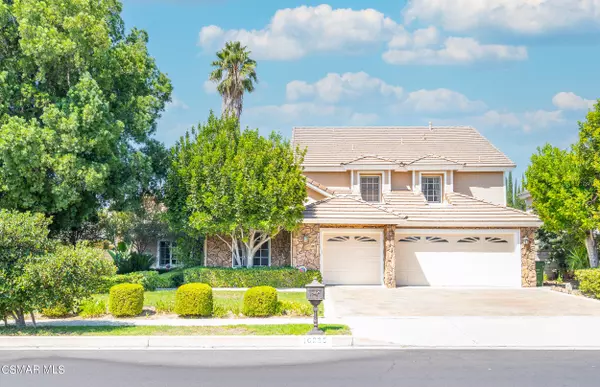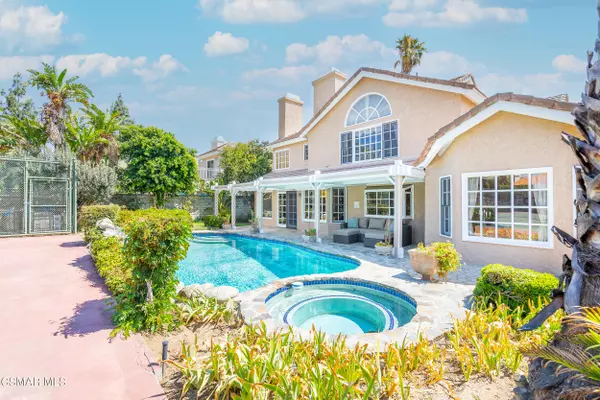For more information regarding the value of a property, please contact us for a free consultation.
10235 Vanalden Avenue Northridge, CA 91324
Want to know what your home might be worth? Contact us for a FREE valuation!

Our team is ready to help you sell your home for the highest possible price ASAP
Key Details
Sold Price $1,650,000
Property Type Single Family Home
Listing Status Sold
Purchase Type For Sale
Square Footage 3,345 sqft
Price per Sqft $493
Subdivision Custom
MLS Listing ID 221004783
Sold Date 10/22/21
Bedrooms 5
Full Baths 4
Year Built 1988
Lot Size 0.403 Acres
Property Description
This gorgeous five-bedroom, four-bedroom home is now available! A unique opportunity to own a beautiful piece of real estate with special features and details, you won't want to pass this home up! As soon as you enter, you will be welcomed with a beautiful foyer including marbled tiles and a grand staircase that spirals to the upstairs space. Downstairs you will also find two rooms, which can be used as bedrooms or bonus space, and a formal dining and living room.
The kitchen is a dream with decadent flooring and rich cabinets, new appliances, gorgeous, dark marbled countertops, and of course, the minibar area with a separate sink and mini drink fridge cooler. The home gets even better as you make your way upstairs. With three more spacious rooms on the top floor, including the master suite, this home offers plenty of space for your family to grow.
The massive master suite features a beautiful fireplace accented by the floor-to-ceiling stoned wall. In the master bathroom, you'll find a gorgeous soaking tub, built-in vanity space, walk-in closet, and jack and jill sinks. In addition, the room offers views of your very own pool with its waterfall and tennis court. Speaking of the backyard, you will also find fruit trees, a jacuzzi, and a small custom-built barn. With so much to offer inside and out, this home is not one you want to miss. See it today before it's gone!
Location
State CA
County Los Angeles
Interior
Interior Features Cathedral/Vaulted, Crown Moldings, Granite Counters, Pantry, Formal Dining Room, Kitchen Island
Heating Natural Gas
Cooling Air Conditioning, Central A/C
Flooring Hardwood, Marble, Stone Tile, Vinyl Tile
Fireplaces Type Raised Hearth, Family Room, Living Room, Gas
Laundry Individual Room, Laundry Area
Exterior
Parking Features Garage - 3 Doors
Garage Spaces 3.0
Pool Filtered - No Heat, Private Pool
Community Features Basketball, Private, Sport Court, Sport Court Private, Tennis Court Private
View Y/N No
Building
Lot Description Back Yard, Exterior Security Lights, Fenced Yard, Front Yard, Fully Fenced, Gutters, Landscaped, Lawn, Lot Shape-Rectangle
Story 2
Sewer Public Sewer
Read Less



