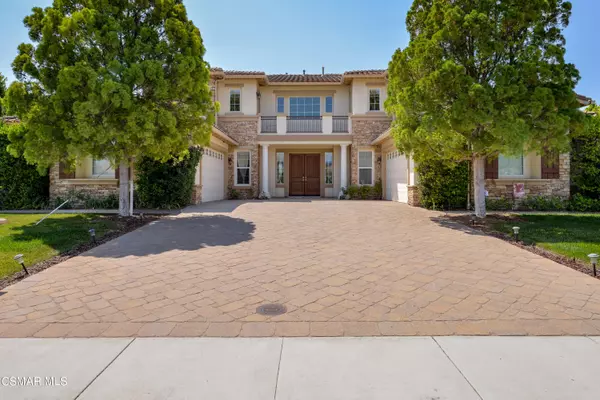For more information regarding the value of a property, please contact us for a free consultation.
12442 Nelson Road Moorpark, CA 93021
Want to know what your home might be worth? Contact us for a FREE valuation!

Our team is ready to help you sell your home for the highest possible price ASAP
Key Details
Sold Price $2,178,000
Property Type Single Family Home
Listing Status Sold
Purchase Type For Sale
Square Footage 5,364 sqft
Price per Sqft $406
Subdivision Country Club Estates
MLS Listing ID 221004968
Sold Date 10/28/21
Bedrooms 6
Full Baths 6
Half Baths 1
HOA Fees $275/mo
Year Built 2006
Lot Size 0.473 Acres
Property Description
Stunning and highly upgraded popular Santa Barbara model at gated Moorpark Country Club Estates with fantastic golf course and city views! This gated estate property boasts 6 bedrooms + 7 bathrooms + office with built in cabinetry + bonus room/game room including detached guest house/casita with full bath and has a 4 car garage. Fantastic curb appeal with custom paver/stone driveway w/light pilasters, stacked stone front accents and has custom gates with RV access. Entertainers backyard with oversized pool/spa/covered patio w/fireplace, paver patio, grass areas, gas pilasters, fire pit, built in BBQ area w/ frig/wine cooler/stove top & granite counter and terrific views! Model perfect kitchen with upgraded maple cabinets, large center island w/sink, dual dishwashers, Viking stainless steel professional appliances & built in frig, custom hood fan, butlers & walk in pantry, large eating area and open to spacious family room with added & expanded Fleetwood slider. Other features include: wide plank/distressed hardwood floors throughout downstairs, large baseboards, crown moldings, windows casings, Hunter Douglas blinds, central vacuum, Tesla 220v charger, solar pool heating system, stunning dual staircase with wrought iron at foyer, 4 fireplaces, security system, upgraded light fixtures, stone counters and upgraded maple cabinets in all baths. Incredible master suite features large balcony with views, wet bar, marble master bath, jetted tub & oversized shower, dual sinks and walk in closets. Casita also is very upgraded with wood flooring, wine frig and stone shower, floor and countertop. This property is a gem and is in fantastic condition!
Location
State CA
County Ventura
Interior
Interior Features 2 Staircases, Granite Counters, Formal Dining Room, Kitchen Island
Heating Central Furnace, Zoned, Natural Gas
Cooling Air Conditioning, Central A/C, Dual, Zoned A/C
Flooring Carpet, Marble, Stone Tile, Wood/Wood Like
Fireplaces Type Other, Outside, Exterior, Family Room, Living Room
Laundry Individual Room
Exterior
Garage Attached
Garage Spaces 4.0
Pool Heated - Gas, Private Pool
View Y/N Yes
View City View, Golf Course View, Mountain View
Building
Lot Description Back Yard, Curbs, Fenced, Fenced Yard, Front Yard, Fully Fenced, Gated Community, Landscaped, Lawn, Street Lighting, Street Private, On Golf Course
Story 2
Sewer Public Sewer
Read Less
GET MORE INFORMATION




