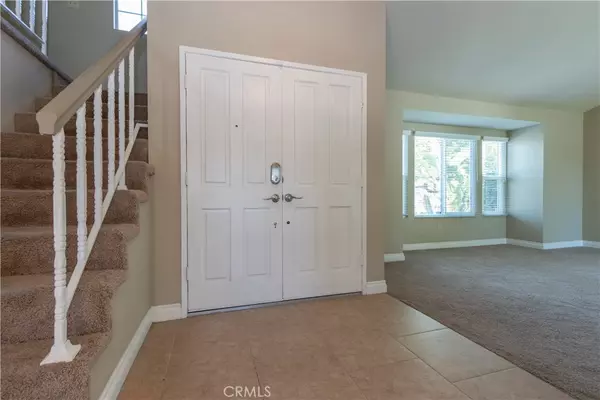For more information regarding the value of a property, please contact us for a free consultation.
21882 Bellcroft DR Lake Forest, CA 92630
Want to know what your home might be worth? Contact us for a FREE valuation!

Our team is ready to help you sell your home for the highest possible price ASAP
Key Details
Sold Price $972,500
Property Type Single Family Home
Sub Type Single Family Residence
Listing Status Sold
Purchase Type For Sale
Square Footage 1,758 sqft
Price per Sqft $553
Subdivision Concord Crossing (Cc)
MLS Listing ID OC21232837
Sold Date 11/22/21
Bedrooms 3
Full Baths 2
Half Baths 1
Condo Fees $78
HOA Fees $78/mo
HOA Y/N Yes
Year Built 1983
Lot Size 6,176 Sqft
Property Description
21882 Bellcroft is a charming Cape Cod style home in the highly desirable Concord Crossing community of Lake Forest! Upon entering, you will be greeted by the tall vaulted ceilings and natural light from the many dual pane windows and door. A bright, neutral palette throughout gives the perfect opportunity to customize! This split level home features a large living room and dining room with slider access to the backyard space. The open concept kitchen enjoys generous counter space as well as a large window over the sink that has beautiful backyard views. Down a few steps from the kitchen, you will find the family room with access to the backyard and a feature fireplace. Also on this level is the laundry room and powder room just off of the attached 2 car garage. All 3 bedrooms are located upstairs. The master bedroom showcases more of the tall vaulted ceilings as well as a full wall of closet storage. The on suite bathroom is well appointed with dual sinks and separate tub and shower. The additional 2 bedrooms upstairs share a hallway bathroom that offers great counter space and tub/shower enclosure. Outside, the split level backyard is spacious with a combination of hardscape and grass and offers so much potential as well as fantastic views of the neighborhood. Conveniently located near excellent shopping, restaurants, freeway and toll road access and no Mello Roos, this home is a must see!
Location
State CA
County Orange
Area Ln - Lake Forest North
Rooms
Ensuite Laundry Laundry Room
Interior
Interior Features All Bedrooms Up
Laundry Location Laundry Room
Cooling Central Air
Flooring Carpet
Fireplaces Type Family Room
Fireplace Yes
Appliance Dishwasher, Free-Standing Range, Gas Range, Microwave
Laundry Laundry Room
Exterior
Garage Direct Access, Garage
Garage Spaces 2.0
Garage Description 2.0
Pool None
Community Features Suburban
Amenities Available Maintenance Grounds
View Y/N Yes
View City Lights, Hills
Parking Type Direct Access, Garage
Attached Garage Yes
Total Parking Spaces 2
Private Pool No
Building
Lot Description Cul-De-Sac
Story 2
Entry Level Two
Sewer Public Sewer
Water Public
Level or Stories Two
New Construction No
Schools
High Schools El Toro
School District Saddleback Valley Unified
Others
HOA Name Concord Crossing
Senior Community No
Tax ID 61332222
Acceptable Financing Cash, Cash to New Loan, Conventional
Listing Terms Cash, Cash to New Loan, Conventional
Financing Conventional
Special Listing Condition Standard
Read Less

Bought with IAN-MARK VILLALBA • COLDWELL BANKER REALTY
GET MORE INFORMATION




