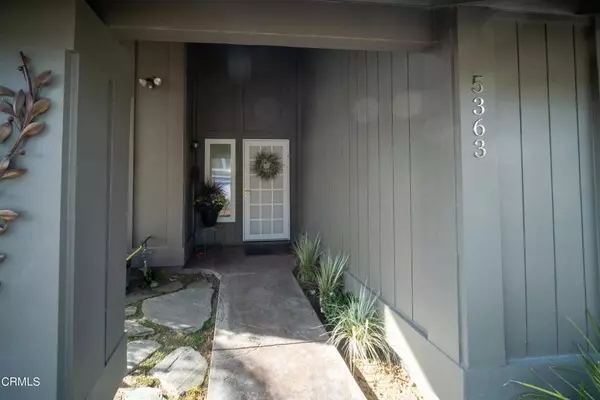For more information regarding the value of a property, please contact us for a free consultation.
5363 Maple View CIR Camarillo, CA 93012
Want to know what your home might be worth? Contact us for a FREE valuation!

Our team is ready to help you sell your home for the highest possible price ASAP
Key Details
Sold Price $790,000
Property Type Single Family Home
Sub Type Single Family Residence
Listing Status Sold
Purchase Type For Sale
Square Footage 1,993 sqft
Price per Sqft $396
Subdivision Trailside - 2228
MLS Listing ID V1-8790
Sold Date 11/24/21
Bedrooms 3
Full Baths 2
Half Baths 1
Construction Status Repairs Cosmetic
HOA Y/N No
Year Built 1978
Property Description
VIEWS! Beautiful Mission Oaks home with stunning mountain views to enjoy! Pride of Ownership throughout! You will love the wonderful details including a spacious floor-plan featuring a lower level primary bedroom . Beautifully designed 4 (potential 5th,tax records show 3) bedroom with 3 bath home sitting on a large lot allowing you to enjoy the peaceful setting and views. Home boasts a large open family room and dining area, vaulted ceilings, cozy fireplace, newer carpet, scraped ceilings and recessed lighting. Kitchen has wonderful views of mountains with door leading to side yard perfect for having morning coffee. One room upstairs is currently used as a sewing room and has large window to let in the morning sun. Large primary bedroom features large closets, attached the primary bath has double sinks and a spacious shower. Over-sized driveway with stamped concrete allows for extra parking. Home has recently added a new A/C unit upgraded with hospital grade filter, exterior Text Coat, stamped concrete, copper rain gutters, newer energy efficient windows, scraped ceilings and beams covered, some of interior has fresh paint, recessed lighting, newer range and dish washer, upgraded ceiling fans, firepit, new heater which was moved to attic allowing for extra storage and so much more! Just a few finishing touches and you can make this your dream home.
Location
State CA
County Ventura
Area Vc45 - Mission Oaks
Rooms
Main Level Bedrooms 1
Interior
Interior Features High Ceilings, Recessed Lighting, Tile Counters, Main Level Master
Heating Forced Air, Fireplace(s)
Cooling Central Air
Flooring Carpet, Laminate, Tile
Fireplaces Type Living Room
Fireplace Yes
Appliance Dishwasher, Free-Standing Range, Microwave
Laundry In Garage
Exterior
Exterior Feature Lighting, Rain Gutters
Parking Features Driveway, Garage
Garage Spaces 2.0
Garage Description 2.0
Fence Wood, Wrought Iron
Pool None
Community Features Street Lights
View Y/N Yes
View Mountain(s)
Roof Type Composition
Porch Brick, Concrete
Attached Garage Yes
Total Parking Spaces 5
Private Pool No
Building
Lot Description Sprinklers None
Faces East
Story 2
Entry Level Two
Foundation Slab
Sewer Private Sewer
Water Public
Level or Stories Two
Construction Status Repairs Cosmetic
Others
Senior Community No
Tax ID 1710013175
Acceptable Financing Cash, Conventional, FHA, VA Loan
Listing Terms Cash, Conventional, FHA, VA Loan
Financing Conventional
Special Listing Condition Standard
Read Less

Bought with Karen Heyrend • Berkshire Hathaway HomeServices California Properties
GET MORE INFORMATION




