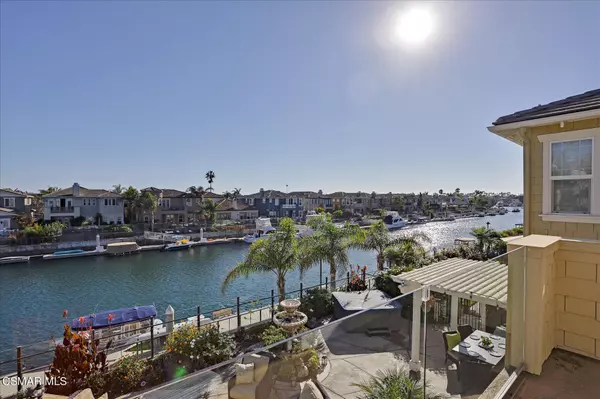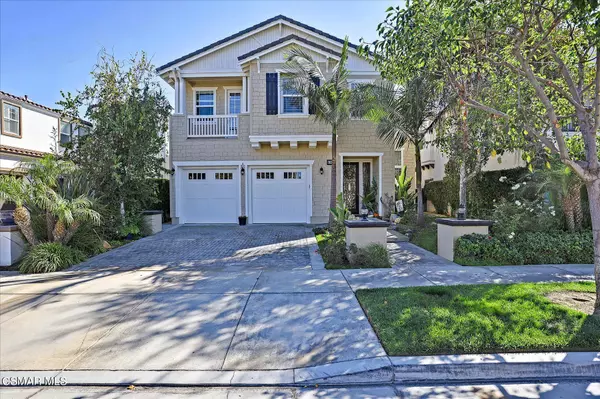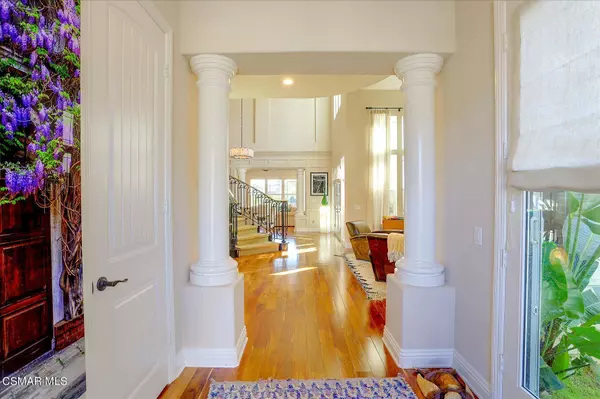For more information regarding the value of a property, please contact us for a free consultation.
4046 Harbour Island Lane Oxnard, CA 93035
Want to know what your home might be worth? Contact us for a FREE valuation!

Our team is ready to help you sell your home for the highest possible price ASAP
Key Details
Sold Price $2,450,000
Property Type Single Family Home
Listing Status Sold
Purchase Type For Sale
Square Footage 3,574 sqft
Price per Sqft $685
Subdivision Seabridge - 5266
MLS Listing ID 221005405
Sold Date 12/15/21
Style Cape Cod
Bedrooms 4
Full Baths 3
Half Baths 1
HOA Fees $143/mo
Year Built 2007
Lot Size 6,000 Sqft
Property Description
Stunning south facing waterfront home with a private dock with room for a 45' boat steps from your gorgeous yard! Located in the popular Seabridge community, this beautiful, remodeled home has every designer touch you can think of. Expansive floor-plan with 10' ceilings bring in a ton of natural light. Grand staircase with custom iron work. Chef's kitchen includes Shaker style inset style cabinets, Quartzite countertops, Calcutta marble backsplash, top of the line appliances including Viking French oven, Thermador 6 burner stove, Sub Zero 42'' refrigerator/freezer, two dishwashers, and a hidden coffee station, all surrounding an oversized island. Features almost 3,600 sq. ft. with 4 bedrooms, 3.5 baths plus an office with built-in cabinets. Large master suite overlooking the harbor includes sitting area and fireplace. Master bath has large soaking tub, giant walk-in closet with built-ins. Two more bedrooms plus the office upstairs, and a bedroom downstairs with French doors that lead to backyard. Your backyard is its own sanctuary complete with outdoor living space, hot tub, fountain, and beautiful landscaping. More amenities include Dual A/C, 3 car tandem garage, Sonos sound system throughout home, soft water system and much more! This is California living at its finest! Close to shops, restaurant, entertainment and more! Community Pool, Spa, Gym, Clubhouse
Location
State CA
County Ventura
Interior
Interior Features High Ceilings (9 Ft+), Recessed Lighting, Surround Sound Wired, Formal Dining Room, Kitchen Island, Quartz Counters
Heating Central Furnace, Natural Gas
Cooling Central A/C, Dual
Flooring Carpet, Wood/Wood Like
Fireplaces Type Other, Family Room, Living Room, Electric, Gas
Laundry Individual Room
Exterior
Exterior Feature Balcony, Boat Slip
Garage Attached
Garage Spaces 3.0
Pool Association Pool, Fenced
Community Features Community Boat Ramp, Community Mailbox
View Y/N Yes
View Harbor View, Marina View
Building
Story 2
Sewer Public Sewer
Read Less
GET MORE INFORMATION




