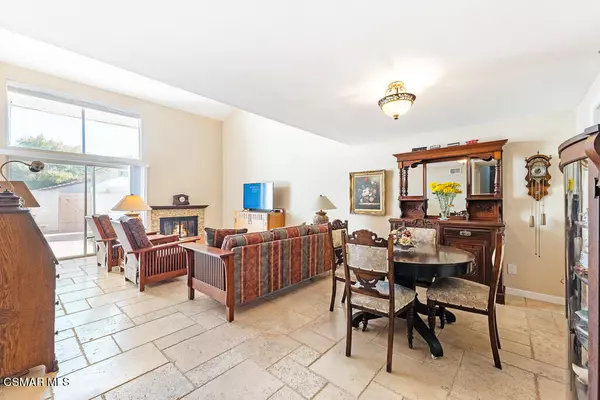For more information regarding the value of a property, please contact us for a free consultation.
116 Padua Newbury Park, CA 91320
Want to know what your home might be worth? Contact us for a FREE valuation!

Our team is ready to help you sell your home for the highest possible price ASAP
Key Details
Sold Price $732,500
Property Type Single Family Home
Listing Status Sold
Purchase Type For Sale
Square Footage 1,945 sqft
Price per Sqft $376
Subdivision Shadow Mtn Tennis Club-119
MLS Listing ID 221005691
Sold Date 12/21/21
Style Contemporary
Bedrooms 3
Full Baths 2
HOA Fees $375/mo
Year Built 1978
Lot Size 6,098 Sqft
Property Description
Don't miss this one. Beautifully upgraded and remodeled townhome with elegant travertine tile flooring laid in French Versailles pattern welcomes you. Impressive .
living room with 2 story high vaulted ceilings, light and bright with stacked stone gas and wood burning fireplace with adjoining dining area opens out to very LARGE walled patio area that becomes a shaded and restful area to enjoy in the afternoon + a gate that opens to walkways through serene tree shaded and landscaped areas for a stroll. . The kitchen is upgraded with new cabinets, stainless steel appliances including microwave plus granite slab counter tops and pass through window to dining area. Adjoining breakfast nook with window, that provides a lot of light' DOWNSTAIRS Master suite is large with slider to patio area and bath with remodeled/impressive vanity, area with double sinks and slab granite counters. Full sized shower is granite tile and stone floors. Upstairs 2 bedrooms-one has high ceilings and slider to balcony that has view of distant hills and pathways that lead to tennis courts, pool+spa that have recently been redone and community room. The second bedroom has a large added/permitted hobby/sewing room, what a wonderful additional room., . The bathroom has a new bathtub with slate surround and travertine floors and the vanity has 2 impressive sinks The entire upstairs has engineered wood flooring. The attached garage is a 2 car, with insulated garage door. NOTE the large square footage in this home.
This home is a end unit with only one common wall and the other sides facing landscaped greenbelts Close to shopping and other amenities. Many great improvements for you to enjoy., Come by and view this beautifully upgraded home.,
Location
State CA
County Ventura
Interior
Interior Features 9 Foot Ceilings, Cathedral/Vaulted, High Ceilings (9 Ft+), Two Story Ceilings, Granite Counters
Heating Fireplace, Forced Air
Cooling Air Conditioning
Flooring Travertine
Fireplaces Type Other, Living Room
Laundry In Garage
Exterior
Exterior Feature Balcony
Garage Spaces 2.0
Pool Association Pool, Heated & Filtered
Community Features Community Mailbox, Tennis Court Private
Utilities Available Cable Connected
View Y/N Yes
View Hills View
Building
Lot Description Back Yard, Fenced Yard
Story 2
Sewer In, Connected and Paid
Read Less
GET MORE INFORMATION




