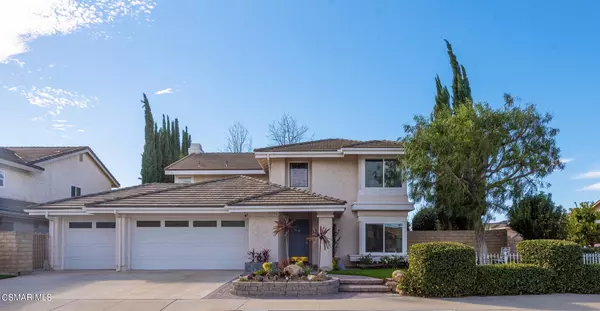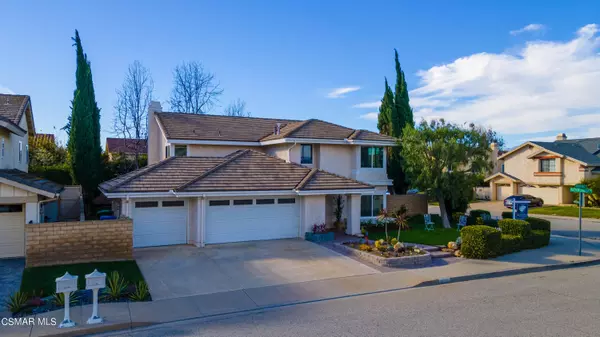For more information regarding the value of a property, please contact us for a free consultation.
4666 Pepper Mill Street #St Moorpark, CA 93021
Want to know what your home might be worth? Contact us for a FREE valuation!

Our team is ready to help you sell your home for the highest possible price ASAP
Key Details
Sold Price $905,000
Property Type Single Family Home
Listing Status Sold
Purchase Type For Sale
Square Footage 2,533 sqft
Price per Sqft $357
Subdivision Buttercreek-197
MLS Listing ID 222000419
Sold Date 02/25/22
Style Traditional
Bedrooms 4
Full Baths 2
Half Baths 1
Year Built 1983
Lot Size 7,322 Sqft
Property Description
It's your Blessed Day! Lovely 4 Bedroom, 2 1/2 Bath, 2-story home located in the special ButterCreek enclave of South Moorpark. Some of the NEW (apx 1 yr) upgrades are: Fresh Interior Paint; Driveway & Walkway Pavers; new Vinyl Windows; Carpet; French Doors; Complete Tankless Hot Water System; Insulation; and much more! Upon entering you will be wow'd by the sleek open space & welcoming feel. The formal Living Room is large & inviting with hard flooring, corner windows & lots of elbow-space. The formal Dining Room opens to the living room & adjoins an elegant entertainer's wet bar. Through double doors are the warm & inviting kitchen & breakfast rooms. Such a great atmosphere for prepping, cooking & enjoying your meals. Plants will flourish in the sunny garden window area beyond the sink. The Family Room is open to kitchen & bar area yet is a cozy & comfy space to enjoy a crackling fire & some evening TV. Upstairs there are 4 bedrooms & 2 full baths. The huge Primary Bedroom features: a large & inviting room & a serene corner window space; walk-in closet space; terrific Master Bath with dual sinks, a tub & a separate enclosed shower, plus a private water closet. Enjoy the evening or weekend in the back patio & yard area, which is flanked with foliage for privacy. And the citrus trees are now in bloom!
You will love your new home at 4666 Pepper Mill, Moorpark, CA
Location
State CA
County Ventura
Interior
Interior Features Open Floor Plan, Pull Down Attic Stairs, Recessed Lighting, Turnkey, Wet Bar, Tile Counters, Formal Dining Room
Heating Central Furnace, Fireplace
Cooling Air Conditioning, Ceiling Fan(s), Central A/C, Electric
Flooring Carpet, Ceramic Tile, Wood/Wood Like
Fireplaces Type Other, Family Room
Laundry Inside
Exterior
Exterior Feature Rain Gutters
Garage Garage - 3 Doors, Attached
Garage Spaces 3.0
Community Features RV Access/Parking
Utilities Available Cable Connected
View Y/N No
Building
Lot Description Back Yard, Fenced, Front Yard, Fully Fenced, Gutters, Landscaped, Lawn, Lot Shape-Rectangle, Lot-Level/Flat, Room for a Pool, Sidewalks, Single Lot, Storm Drains, Corner Lot
Story 2
Sewer Public Sewer
Schools
Middle Schools Chaparral
Read Less
GET MORE INFORMATION




