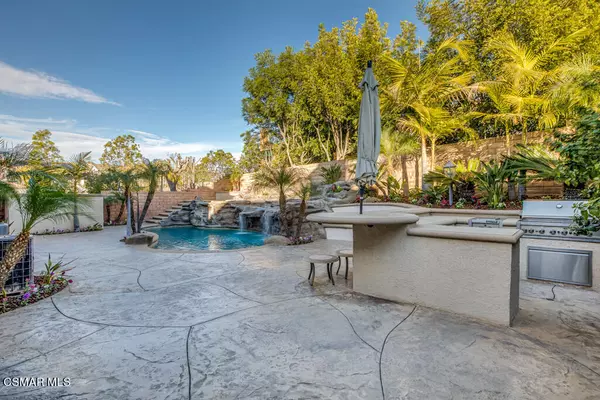For more information regarding the value of a property, please contact us for a free consultation.
4642 Nannyberry Court Moorpark, CA 93021
Want to know what your home might be worth? Contact us for a FREE valuation!

Our team is ready to help you sell your home for the highest possible price ASAP
Key Details
Sold Price $1,250,000
Property Type Single Family Home
Listing Status Sold
Purchase Type For Sale
Square Footage 3,307 sqft
Price per Sqft $377
Subdivision Cantara @ Serenada-426
MLS Listing ID 222000176
Sold Date 03/08/22
Bedrooms 4
Full Baths 4
HOA Fees $145/mo
Year Built 2001
Lot Size 7,518 Sqft
Property Description
Welcome to this beautiful 4 Bed, 4 Bath, +loft, 3,307 SqFt home in the highly desirable gated neighborhood of Cantara at Serenata. The upgraded solid-oak double doors open to a grand two-story entry with ceramic tile flooring throughout most of the lower level. This floor plan offers a highly sought-after downstairs primary suite. The en-suite primary bath has two separate vanities, a large spa-like tub with separate shower and walk-in closet with custom organizers. As a bonus, there is also a secondary bedroom/office with en-suite bath downstairs. The eat-in kitchen boasts tile counters, walk-in pantry, and newer microwave and dishwasher. Open to the kitchen, the spacious family room has built-in cabinets and a cozy wood-burning fireplace. The living/game room features a built-in wet bar with granite counters and lighted glass shelving. Large custom glass sliding doors open onto an amazing entertainers' back yard featuring a rock waterfall pool and spa, built-in seating, eating area, and outdoor kitchen featuring a 6-burner natural gas Grand Turbo grill plus dual side burners. Upstairs there is a large (~360 SqFt) loft that can serve as a study area for kids, office space, or game room. A 5th bedroom could be added in the loft area per original optional floor plan. There are two generously sized bedrooms upstairs with Jack & Jill shared tub/shower (both bedrooms have their own vanity & commode). The 3-car tandem garage has a built-in workbench, built-in cabinets and recessed lighting. Other features include a whole-house water filtration system, wired alarm system, dual-zone indoor/outdoor speakers, and wall-mounted TVs in all secondary bedrooms. There is custom millwork and new carpeting throughout. This amazing home sits on a cul-de-sac and is close to parks, trails and shopping. Call soon as this first-time-on-the-market home will not last!
Location
State CA
County Ventura
Interior
Interior Features Pantry, Formal Dining Room, Walk-In Closet(s)
Heating Central Furnace
Cooling Central A/C
Flooring Carpet, Ceramic Tile
Fireplaces Type Other, Living Room, Gas
Laundry Individual Room
Exterior
Garage Attached
Garage Spaces 3.0
Pool Private Pool
View Y/N No
Building
Lot Description Landscaped, Cul-De-Sac
Story 2
Read Less
GET MORE INFORMATION




