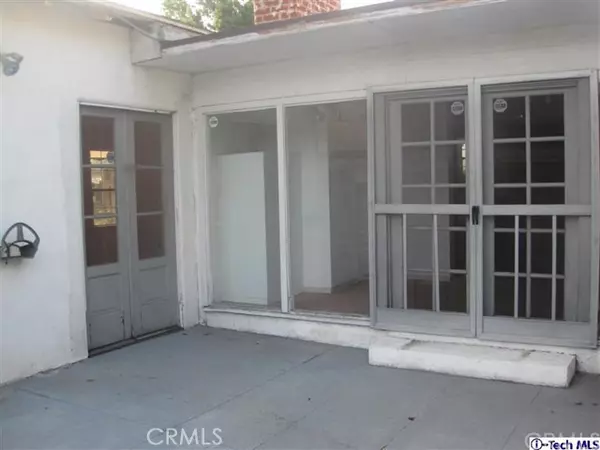For more information regarding the value of a property, please contact us for a free consultation.
512 N Verdugo RD Glendale, CA 91206
Want to know what your home might be worth? Contact us for a FREE valuation!

Our team is ready to help you sell your home for the highest possible price ASAP
Key Details
Sold Price $445,000
Property Type Single Family Home
Sub Type Single Family Residence
Listing Status Sold
Purchase Type For Sale
Square Footage 2,041 sqft
Price per Sqft $218
MLS Listing ID 12156704
Sold Date 02/08/12
Bedrooms 3
Full Baths 2
Three Quarter Bath 1
HOA Y/N No
Year Built 1935
Lot Size 9,199 Sqft
Property Description
WHAT A DEAL!! Great 3 bedroom property with 2041 SQ.FT and 9200 SQ.FT lot size within great floor plan. Offers large living room and family room with dual fireplace, Formal dining room, Good sized kitchen, 2 car detached garage, Hardwood floors throughout. Property within original condition with. Close to shopping, schools and transportation. Please fallow agent remarks for submitting offers. The Seller doesn't make any representations or warranties. Sold in AS-IS condition, NO EXCPTION. THANK YOU AND GOOD LUCK.
Location
State CA
County Los Angeles
Area 624 - Glendale-Chevy Chase/E. Glenoaks
Rooms
Ensuite Laundry Inside
Interior
Interior Features Ceramic Counters, Separate/Formal Dining Room
Laundry Location Inside
Heating Forced Air, Natural Gas
Cooling Central Air
Fireplaces Type Family Room, Gas
Fireplace Yes
Laundry Inside
Exterior
Garage Side By Side
Garage Spaces 2.0
Garage Description 2.0
Roof Type Composition,Shingle
Parking Type Side By Side
Attached Garage Yes
Building
Lot Description Lawn
Entry Level One
Sewer Public Sewer, Sewer Tap Paid
Water Public, Private
Architectural Style Traditional
Level or Stories One
Schools
School District Glendale Unified
Others
Tax ID 5661012012
Acceptable Financing Cash to New Loan, Conventional
Listing Terms Cash to New Loan, Conventional
Financing Conventional
Special Listing Condition Real Estate Owned
Read Less

Bought with Patricia Phillips • Rossmoyne Properties Inc
GET MORE INFORMATION




