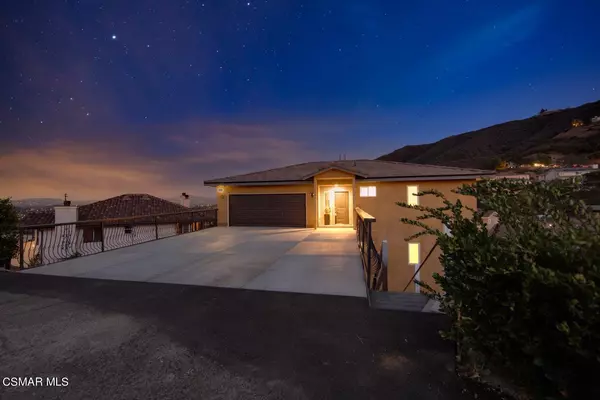For more information regarding the value of a property, please contact us for a free consultation.
1094 Kathleen Drive Newbury Park, CA 91320
Want to know what your home might be worth? Contact us for a FREE valuation!

Our team is ready to help you sell your home for the highest possible price ASAP
Key Details
Sold Price $1,389,900
Property Type Single Family Home
Listing Status Sold
Purchase Type For Sale
Square Footage 2,838 sqft
Price per Sqft $489
Subdivision Ventu Park-124
MLS Listing ID 221005596
Sold Date 04/07/22
Style Modern
Bedrooms 4
Full Baths 4
Year Built 2021
Lot Size 0.310 Acres
Property Description
SPECTACULAR VIEWS and more VIEWS. Set on a double lot, house boast of luxury. New construction. This amazing home consists of 4 bedrooms plus office and 4 gorgeous bathrooms. This Spanish modern elegant home brings a gourmet kitchen with stainless steel appliances, a bar and a open dining area that leads to the balcony to enjoy a peaceful evening. Has an open family room and a spacious entrance. House has beautiful wood floors throughout. Main floor has one bedroom and a full bath. The downstairs consists of a big living room that opens to a balcony to admire the views. The master bedroom has 2 closets. One is a big walk-in closet. The other 2 bedrooms with 3 baths. Big 2 car garage and in the driveway has room for 2 to 3 cars. It has a huge basement for storage area approximately 1530 sf nice stairway takes you to the basement. The land extends across the creek has many possibilities. It is a must see. Dual air conditioner and tankless water heater, fire sprinklers. Close to hiking 101fwy, shops, & more. To much to mention.
Location
State CA
County Ventura
Interior
Interior Features Basement, Living Room Balcony, Recessed Lighting, Walk-In Closet(s)
Heating Central Furnace, Natural Gas
Cooling Central A/C, Dual
Flooring Ceramic Tile, Wood/Wood Like
Laundry In Garage
Exterior
Exterior Feature Balcony
Garage Garage - 1 Door, Attached
Garage Spaces 2.0
View Y/N Yes
View Canyon View, City Lights View, City View, Mountain View
Building
Lot Description 2 - 4 Lots, No Landscaping, Room for a Pool
Story 2
Sewer Public Sewer
Read Less
GET MORE INFORMATION




