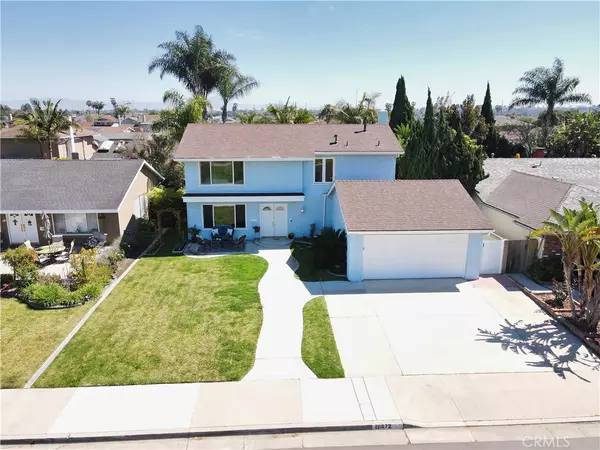For more information regarding the value of a property, please contact us for a free consultation.
20672 Queens Park LN Huntington Beach, CA 92646
Want to know what your home might be worth? Contact us for a FREE valuation!

Our team is ready to help you sell your home for the highest possible price ASAP
Key Details
Sold Price $1,395,000
Property Type Single Family Home
Sub Type Single Family Residence
Listing Status Sold
Purchase Type For Sale
Square Footage 1,783 sqft
Price per Sqft $782
Subdivision La Cuesta (Lacu)
MLS Listing ID OC22055919
Sold Date 04/20/22
Bedrooms 4
Full Baths 2
Half Baths 1
Construction Status Updated/Remodeled
HOA Y/N No
Year Built 1972
Lot Size 5,867 Sqft
Property Description
WOW! The expansive park view from this gorgeous 4 bed 3 bath South Huntington Beach home makes it a one-of-a-kind. Welcome to 20672 Queens Park Lane, situated on an interior location fronting Burke park, where you'll feel the ocean breeze while enjoying just under 1800 sq ft of living space spread over 2 levels. Spacious living and dining areas with new contemporary paint and recessed lighting throughout. The adjacent chef's kitchen hosts newer stainless steel appliances, granite counters, white soft close cabinets/drawers and is open to the family room. The family room has a lot of natural light from the backyard and features a “fire and ice” fireplace adorned with tasteful glass mosaic tile. The second level has 4 full bedrooms and Santos Mahogany flooring throughout. Large master bedroom with a barn door closure on the master closet with cedar shelving. The spa-like en-suite master bath has a second cedar closet and graced with an oversized rainfall shower, beautiful quartz vanity, and made private by a custom double mirrored barn door. All of the guest bedrooms are a good size with new paint, ceiling fans, natural light and closet storage. The home upgrades include: 2 zone heating and cooling, wired ethernet, home water softener, newer water heater, dual pane windows, quiet garage opener and solid core interior doors. Venture outside to the backyard oasis complete with lush landscaping, newer sprinkler system, and a raised planter for growing herbs and vegetables. Convenient smart home features include: August Smart Lock for keyless entry to the home with an app or keypad, keypad entry to the garage and two Ecobee smart thermostats with built-in Alexa voice commands. Termite clearance already completed! Two-car garage with built-in storage and driveway for extra parking. Premier location feeds fantastic schools and just minutes from world-class beaches and downtown Huntington Beach shops and restaurants. Move right in and enjoy the summer in your new beach home!
Location
State CA
County Orange
Area 14 - South Huntington Beach
Interior
Interior Features Granite Counters, Recessed Lighting, Wired for Data, All Bedrooms Up
Heating Forced Air
Cooling Central Air
Fireplaces Type Family Room
Fireplace Yes
Laundry See Remarks
Exterior
Parking Features Driveway, Garage
Garage Spaces 2.0
Garage Description 2.0
Pool None
Community Features Suburban, Sidewalks
View Y/N Yes
View Park/Greenbelt
Attached Garage Yes
Total Parking Spaces 2
Private Pool No
Building
Lot Description Back Yard, Front Yard, Street Level
Story 2
Entry Level Two
Sewer Public Sewer
Water Public
Level or Stories Two
New Construction No
Construction Status Updated/Remodeled
Schools
Elementary Schools Hawes
Middle Schools Sowers
High Schools Edison
School District Huntington Beach Union High
Others
Senior Community No
Tax ID 15124409
Acceptable Financing Cash, Cash to New Loan, Conventional
Listing Terms Cash, Cash to New Loan, Conventional
Financing Conventional
Special Listing Condition Standard
Read Less

Bought with Pamela Punzalan • 3 Leaf Realty Inc



