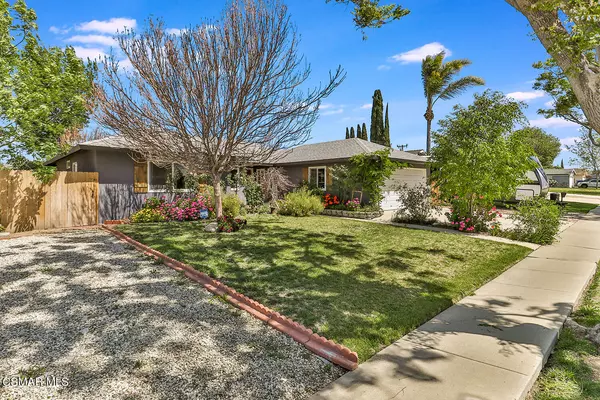For more information regarding the value of a property, please contact us for a free consultation.
2229 Stinson Street Simi Valley, CA 93065
Want to know what your home might be worth? Contact us for a FREE valuation!

Our team is ready to help you sell your home for the highest possible price ASAP
Key Details
Sold Price $772,500
Property Type Single Family Home
Listing Status Sold
Purchase Type For Sale
Square Footage 1,304 sqft
Price per Sqft $592
Subdivision Sunkist (Cherry)-271
MLS Listing ID 222002291
Sold Date 07/07/22
Bedrooms 4
Full Baths 2
Year Built 1964
Lot Size 6,500 Sqft
Property Description
Absolutely gorgeous single story home features four bedrooms and two bathrooms with just over 1300 sq/ft of living space. Situated on a lovely tree-lined street, close to the foothills of South Simi Valley, this home will not disappoint! Step inside the home's charming red door and instantly feel welcomed by its warm and inviting interior, enhanced with its custom-crafted finishing touches throughout. Light and bright living room features updated flooring, crown molding, recessed lighting and cozy fireplace. Fantastic kitchen with a quaint built-in bench/dining area offers custom cabinets with 6ft pull out spice rack, granite counters, s.s. oven/range with custom built hood, hammered copper sink and matching backsplash. The home's hallway is beautifully showcased with its custom wainscoting and leads you to its four bedrooms. One bedroom has been fully built out for an at home office equipped with custom cabinets and wooden desk top. Two additional secondary bedrooms are also finished off with custom moldings/trim and share a tastefully updated hallway bathroom with paneled wood ceiling, mosaic tile floor and additional custom finishes. Primary bedroom features beautifully crafted built-ins, custom trim/moldings, ceiling fan, and updated bathroom with step-in shower. Awesome sized backyard with brick paver patio and raised sitting area (ideal for a fire-pit) overlooks a large grassy area to run around in or even big enough for a pool. Other interior features include RO 5 stage water filtration system, insta hot water with purified water, Pex pipe plumbing, dual pane windows and slider, newer garage door, attic fan, and raised panel interior doors. Possible RV parking in addition to direct access 2 car garage with EV charging capability.
Location
State CA
County Ventura
Interior
Interior Features Built-Ins, Crown Moldings, Recessed Lighting, Turnkey, Wainscotting, Granite Counters
Heating Central Furnace, Fireplace, Natural Gas
Cooling Air Conditioning, Attic Fan, Ceiling Fan(s)
Flooring Ceramic Tile, Wood/Wood Like
Fireplaces Type Decorative, Living Room, Gas
Laundry In Garage
Exterior
Garage Garage - 1 Door, Attached
Garage Spaces 2.0
Community Features None
Utilities Available Cable Connected
View Y/N No
Building
Lot Description Back Yard, Curbs, Fenced, Fenced Yard, Front Yard, Landscaped, Lawn, Lot Shape-Rectangle, Sidewalks, Street Paved
Story 1
Sewer Public Sewer
Read Less
GET MORE INFORMATION




