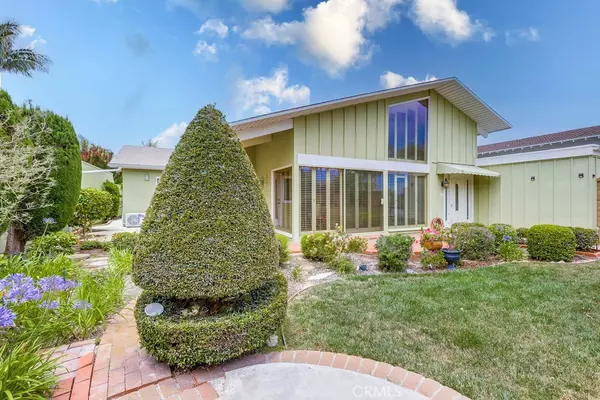For more information regarding the value of a property, please contact us for a free consultation.
20311 Bancroft CIR Huntington Beach, CA 92646
Want to know what your home might be worth? Contact us for a FREE valuation!

Our team is ready to help you sell your home for the highest possible price ASAP
Key Details
Sold Price $1,535,000
Property Type Single Family Home
Sub Type Single Family Residence
Listing Status Sold
Purchase Type For Sale
Square Footage 1,804 sqft
Price per Sqft $850
Subdivision Deane Gardens (Dean)
MLS Listing ID PW22124701
Sold Date 07/15/22
Bedrooms 4
Full Baths 3
Condo Fees $33
Construction Status Additions/Alterations,Updated/Remodeled
HOA Fees $33/mo
HOA Y/N Yes
Year Built 1968
Lot Size 5,998 Sqft
Property Description
RARELY ON MARKET "DEANE GARDENS" HOMES. BEAUTIFUL 4 BEDROOMS - 3 BATH OVER 1,800 SQ.FT. LIVING SPACE, MOVE-IN READY. RECENTLY RENOVATED WITH WHITESAKER KITCHEN CABINET,STAINLESS STELL APPLIANCES AND QUAZT COUNTER TOP. MASTER BED ACCESS TO ATRIUM WITH LOT OF LIGHT AND FRESS AIR. MASTE BATH BEAUTIFULY REMODEL. SECOND AND THIRD BEDROOM/OFFICE HAVE ACCESS TO BACKYARD. NEWLY ADDING SECOND MASTER BEDROOM ON SEPERATED WING HAS OWN ENTRY COULD BE USED AS MOTHER-IN-LAW OR STUDIO. WINDOW BLIND THROUGHOUT. HIGH VAULTED CEILING WITH LOT OF WINDOWS WHICH BRING LIGHT, FRESH AIR AND OUTDOOR LIVING INTO HERS OWN LIVING SPACES. PERGO FLOOR THROUGHOUT. NEWER CENTRAL HEAT/AIR SYSTEM AND NEW MINI-SPLIT SYSTEM AS WELL. LARGE ENCLOSED FRONT AND BACK YARDS WHICH IS VERY PRIVATE FOR YOUR GATHERING. ON THE CUL-DE-SAC STREET. CLOSE TO WELL KNOWN SANDDY HUNTINGTON BEACH WITH MANY OUTDOOR DININGS, SUFFING, WALK, PIER. CLOSE TO ALL AMENITIES
Location
State CA
County Orange
Area 14 - South Huntington Beach
Rooms
Main Level Bedrooms 4
Interior
Interior Features Beamed Ceilings, Breakfast Bar, Cathedral Ceiling(s), Separate/Formal Dining Room, High Ceilings, Pantry, Recessed Lighting, All Bedrooms Down, Atrium, Bedroom on Main Level, Main Level Primary, Multiple Primary Suites, Walk-In Closet(s)
Heating Central, Forced Air, Natural Gas
Cooling Central Air
Fireplaces Type Dining Room, Gas, Living Room, Wood Burning
Fireplace Yes
Appliance Built-In Range, Dishwasher, ENERGY STAR Qualified Appliances, Disposal, Gas Oven, Gas Range, Gas Water Heater, Microwave, Range Hood, Vented Exhaust Fan, Water To Refrigerator
Laundry Electric Dryer Hookup, Gas Dryer Hookup, In Garage
Exterior
Exterior Feature Awning(s)
Parking Features Direct Access, Driveway, Garage Faces Front, Garage, Garage Door Opener, Storage
Garage Spaces 2.0
Garage Description 2.0
Fence Block
Pool None
Community Features Street Lights, Sidewalks
Utilities Available Cable Available, Electricity Connected, Natural Gas Connected, Phone Connected, Sewer Connected, Water Connected
Amenities Available Other
View Y/N Yes
View Courtyard
Roof Type Asphalt
Porch Concrete, Porch, Stone
Attached Garage Yes
Total Parking Spaces 2
Private Pool No
Building
Lot Description Back Yard, Front Yard, Sprinklers In Rear, Sprinklers In Front, Paved
Story 1
Entry Level One
Sewer Sewer Tap Paid
Water Public
Architectural Style Craftsman, Mid-Century Modern
Level or Stories One
New Construction No
Construction Status Additions/Alterations,Updated/Remodeled
Schools
Elementary Schools Moffett
Middle Schools Sowers
High Schools Edison
School District Huntington Beach Union High
Others
HOA Name DEANE GARDENS
Senior Community No
Tax ID 15106236
Acceptable Financing Cash, Cash to New Loan, Conventional, Submit
Listing Terms Cash, Cash to New Loan, Conventional, Submit
Financing Conventional
Special Listing Condition Standard
Read Less

Bought with Alan Phu Pham • Premier Realty & Finance Group



