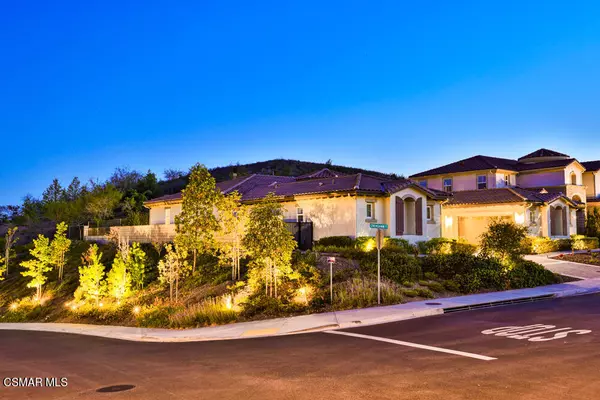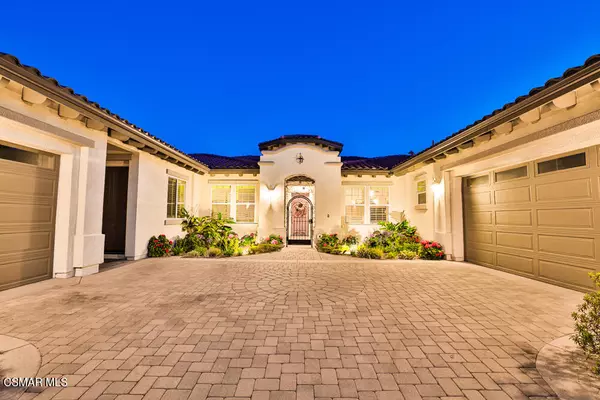For more information regarding the value of a property, please contact us for a free consultation.
11290 Crenshaw Street Moorpark, CA 93021
Want to know what your home might be worth? Contact us for a FREE valuation!

Our team is ready to help you sell your home for the highest possible price ASAP
Key Details
Sold Price $2,100,000
Property Type Single Family Home
Listing Status Sold
Purchase Type For Sale
Square Footage 4,358 sqft
Price per Sqft $481
Subdivision Country Club Estates
MLS Listing ID 222002799
Sold Date 08/15/22
Style Spanish
Bedrooms 4
Full Baths 5
HOA Fees $378/mo
Originating Board Conejo Simi Moorpark Association of REALTORS®
Year Built 2015
Lot Size 0.322 Acres
Property Description
You will not want to miss this stunning home located in the highly desired Masters at Moorpark Country Club gated community. The Masters is beautifully situated above the acclaimed 27-hole golf course of the Moorpark Country Club. This stunning single-story home is a spacious 4,358 square feet located on a premium view lot with 4 bedrooms, 4.5 bathrooms, and an office/den. This estate is perfect for entertaining as it includes a separate casita, which is perfect for weekend guests. When you enter through the front door, you will be greeted with a light and bright open floor plan paired with soaring ceilings. The foyer opens to an expansive great room and kitchen. The space flows seamlessly from the great room to the private backyard making this your own personal paradise. The yard features a custom pool and spa, several seating areas, built in barbecue, and wet bar with seating. This is the perfect place to relax and enjoy breathtaking views of the mountains, surrounding farmlands, and stunning sunsets. The chef's kitchen was tastefully designed with top-of-the-line stainless steel appliances, large island, and an eat-in dining area for casual meals. The master bedroom features a private spa-like bathroom, a large walk-in closet, soaking tub & spacious shower. The guest suite is located in a separate casita and includes a spacious bedroom and private full bathroom. All secondary bedrooms have en suite bathrooms. The large office has natural lighting and sits just off the main living area for easy accessibility. A large den provides a comfortable family and media room area. All of this and much more... this is the one you've been waiting for!
Location
State CA
County Ventura
Interior
Interior Features Bar, Built-Ins, Coffered Ceiling(s), Crown Moldings, High Ceilings (9 Ft+), Open Floor Plan, Recessed Lighting, Trey Ceiling(s), Wet Bar, Granite Counters, Pantry, Formal Dining Room, Kitchen Island, Walk-In Closet(s)
Heating Central Furnace, Fireplace, Zoned, Natural Gas
Cooling Ceiling Fan(s), Central A/C, Zoned A/C
Flooring Ceramic Tile, Travertine, Wood/Wood Like
Fireplaces Type Decorative, Heatilator, Raised Hearth, Great Room, Gas
Laundry Individual Room
Exterior
Exterior Feature Rain Gutters
Garage Attached
Garage Spaces 3.0
Pool Private Pool
View Y/N Yes
View Mountain View
Building
Lot Description Back Yard, Curbs, Fenced, Front Yard, Gated Community, Landscaped, Lawn, Lot Shape-Rectangle, Room for a Pool, Sidewalks, Storm Drains, Street Lighting, Street Paved, Corner Lot
Story 1
Sewer Public Sewer
Read Less
GET MORE INFORMATION




