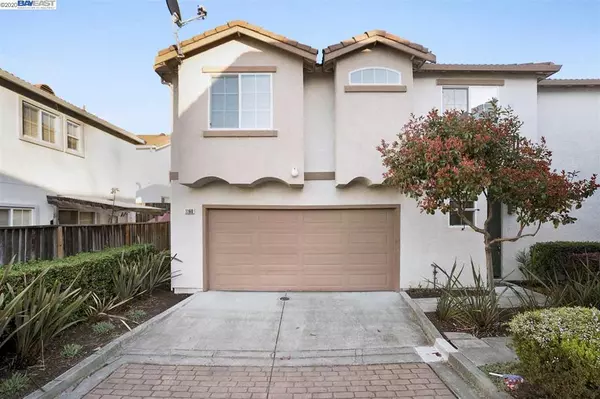For more information regarding the value of a property, please contact us for a free consultation.
1160 Bonneville Ct Richmond, CA 94806
Want to know what your home might be worth? Contact us for a FREE valuation!

Our team is ready to help you sell your home for the highest possible price ASAP
Key Details
Sold Price $589,000
Property Type Single Family Home
Sub Type Single Family Residence
Listing Status Sold
Purchase Type For Sale
Square Footage 1,588 sqft
Price per Sqft $370
Subdivision Richmond View
MLS Listing ID 40899108
Sold Date 06/04/20
Bedrooms 3
Full Baths 2
Half Baths 1
Condo Fees $137
HOA Fees $137/mo
HOA Y/N Yes
Year Built 2004
Lot Size 2,617 Sqft
Property Description
Still looking for your dream home. This is the one. Please check out this beautiful two story contemporary house in Richmond Country Club area. Well maintained by owner. Great floor plan. Fresh painted. Newer laminated floor throughout first floor. Open kitchen concept with newer stainless steel appliances and all recessed lights, Under cabinet lights and Newer fixture. Kitchen also features a tile island and spacious pantry. All three bedrooms are upstairs plus a loft office which can easily convert to 4th bedroom. New carpet throughout. The master bedroom has a large soaking tub, separate shower, dual vanity, upgraded tile floor and large walk in closet. Concrete back yard and side yard. Easy access to freeway 80/580. About 30 mins driving to SF. Great location for all your convenience and entertainment. Don't miss the opportunity to own this beautiful house for you and your loved ones.
Location
State CA
County Contra Costa
Interior
Heating Natural Gas
Cooling See Remarks
Flooring Carpet, Laminate, Tile, Vinyl
Fireplaces Type None
Fireplace No
Appliance Gas Water Heater
Exterior
Garage Garage, Garage Door Opener
Garage Spaces 2.0
Garage Description 2.0
Pool None
Amenities Available Playground
Roof Type Tile
Accessibility None
Parking Type Garage, Garage Door Opener
Attached Garage Yes
Total Parking Spaces 2
Private Pool No
Building
Lot Description Back Yard, Street Level, Yard
Story Two
Entry Level Two
Foundation Slab
Sewer Public Sewer
Architectural Style Contemporary
Level or Stories Two
Others
HOA Name FAIRWAY
Tax ID 4056500525
Acceptable Financing Cash, Conventional, FHA, VA Loan
Listing Terms Cash, Conventional, FHA, VA Loan
Read Less

Bought with Martha Park • Better Homes and Gardens RP
GET MORE INFORMATION




