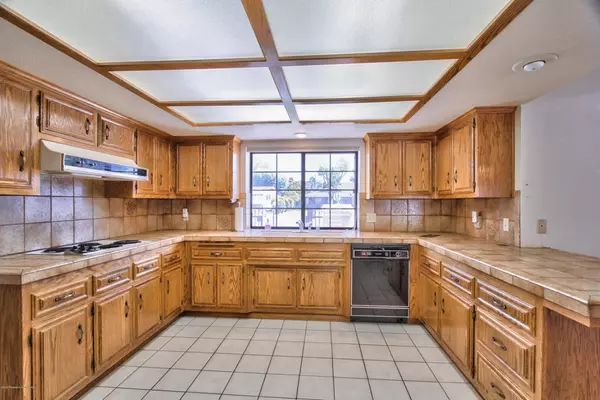For more information regarding the value of a property, please contact us for a free consultation.
43136 Acacia AVE Hemet, CA 92544
Want to know what your home might be worth? Contact us for a FREE valuation!

Our team is ready to help you sell your home for the highest possible price ASAP
Key Details
Sold Price $365,000
Property Type Single Family Home
Sub Type Single Family Residence
Listing Status Sold
Purchase Type For Sale
Square Footage 2,118 sqft
Price per Sqft $172
MLS Listing ID P0-820002023
Sold Date 07/01/20
Bedrooms 3
Full Baths 2
Half Baths 1
HOA Y/N No
Year Built 1988
Lot Size 0.270 Acres
Property Description
Enjoy California living in this light and open single level Spanish style home in the desirable east Hemet neighborhood. Enter your private courtyard which leads to a gracious double-door foyer. The kitchen opens to a breakfast area, formal dining area, den and living room. The den features a vaulted open beam ceiling, built in display shelves and wood burning fireplace. Sliding glass doors from the den and light filled living room open to the large back yard featuring a covered patio, pool and spa. An entertainers paradise. Enjoy morning coffee with freshly squeezed orange juice from the mature fruit tree in this this serene, retreat-like yard. Storage, storage, storage. Beautiful oak cabinets line the hallway leading to 3 bedrooms and 2 baths. The master suite, with a spacious en-suite full bath and large walk in closet, opens to the backyard pool and spa. Enter the cabinet lined mud-room / laundry from the 3-car garage. The 3rd bath is conveniently located off the back yard and pool. RV parking alongside garage. View the Virtual Tour.
Location
State CA
County Riverside
Area 223 - Hemet/San Jacinto
Zoning R-1-100
Rooms
Ensuite Laundry Laundry Room
Interior
Interior Features Open Floorplan, Walk-In Closet(s)
Laundry Location Laundry Room
Heating Central, Natural Gas
Cooling Central Air
Flooring Carpet, Tile
Fireplaces Type Living Room, Raised Hearth, Wood Burning
Fireplace Yes
Appliance Electric Cooktop, Electric Oven, Refrigerator, Dryer, Washer
Laundry Laundry Room
Exterior
Garage Door-Multi, Garage
Garage Spaces 3.0
Garage Description 3.0
Fence Block, Wrought Iron
Pool Gunite, In Ground
Roof Type Spanish Tile
Porch Concrete
Parking Type Door-Multi, Garage
Total Parking Spaces 3
Private Pool No
Building
Lot Description Back Yard, Lawn, Level, Sprinkler System
Story 1
Entry Level One
Architectural Style Spanish
Level or Stories One
Others
Senior Community No
Tax ID 551263033
Acceptable Financing Cash, Cash to New Loan
Listing Terms Cash, Cash to New Loan
Special Listing Condition Standard
Read Less

Bought with Tiffany Leaverton • SoCal Realtors & Associates
GET MORE INFORMATION




