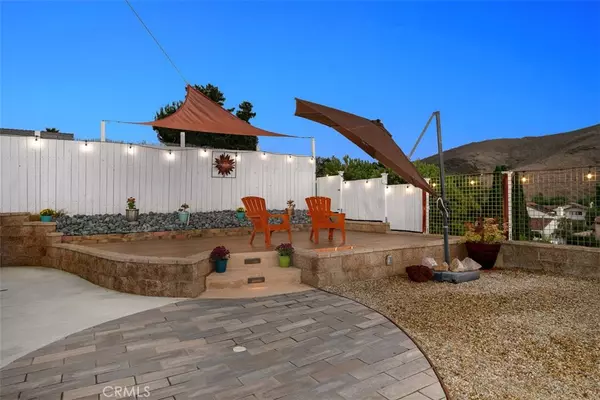For more information regarding the value of a property, please contact us for a free consultation.
28002 Calle San Remo San Juan Capistrano, CA 92675
Want to know what your home might be worth? Contact us for a FREE valuation!

Our team is ready to help you sell your home for the highest possible price ASAP
Key Details
Sold Price $875,000
Property Type Single Family Home
Sub Type Single Family Residence
Listing Status Sold
Purchase Type For Sale
Square Footage 1,476 sqft
Price per Sqft $592
Subdivision San Juan Terrace (Jt)
MLS Listing ID OC20187177
Sold Date 11/30/20
Bedrooms 3
Full Baths 2
HOA Y/N No
Year Built 1970
Lot Size 7,405 Sqft
Lot Dimensions Public Records
Property Description
Stunning SINGLE LEVEL 3 bedroom, 2 bath, beautifully landscaped front yard featuring a sand play area and rock landscape. Amazing backyard with panoramic hillside views, 2 fire pits (one large round, and one rectangular built into the deck) Large view deck, wood shed, fencing around entire yard, sun shade sails, small grass area, shade tree and lemon and lime tree. All landscape has auto-watering features and outdoor lighting across entire back yard.
Inviting open flowing floor plan. Living room with large bay window, recessed lighting, crown molding, laminate flooring and gas fireplace. Huge dining room with bar, direct access to kitchen and sliding doors to back yard. Remodeled kitchen with granite counters, lovely cabinetry, gas cook top, microwave and views to the beautiful front yard.
Three spacious bedrooms . Two with tranquil backyard views. Master bedroom currently used as home office. Two car garage with with lots of storage and pull-down stair access. Over $150,000 in Quality Infrastructure Upgrades. See Supplement.
Just minutes to great schools, hiking/biking trails, golf course, driving range, Historical San Juan Capistrano and equestrian facilities. No HOA or Mello Roos. Virtual Tour: https://tours.previewfirst.com/ml/104492
Location
State CA
County Orange
Area Or - Ortega/Orange County
Rooms
Other Rooms Shed(s)
Main Level Bedrooms 3
Ensuite Laundry Electric Dryer Hookup, Gas Dryer Hookup, In Garage
Interior
Interior Features Ceiling Fan(s), Crown Molding, Dry Bar, Granite Counters, Open Floorplan, Recessed Lighting, All Bedrooms Down, Bedroom on Main Level, Main Level Master
Laundry Location Electric Dryer Hookup,Gas Dryer Hookup,In Garage
Heating Central, Natural Gas
Cooling Central Air
Flooring Carpet, Laminate, Tile
Fireplaces Type Gas, Gas Starter, Living Room
Equipment Satellite Dish
Fireplace Yes
Appliance Dishwasher, Free-Standing Range, Gas Range, Gas Water Heater, Microwave, Refrigerator
Laundry Electric Dryer Hookup, Gas Dryer Hookup, In Garage
Exterior
Exterior Feature Lighting, Rain Gutters, Brick Driveway
Garage Direct Access, Garage, Garage Door Opener
Garage Spaces 2.0
Garage Description 2.0
Fence Good Condition, Wood
Pool None
Community Features Sidewalks
Utilities Available Cable Connected, Electricity Connected, Natural Gas Connected, Sewer Connected, Water Connected
View Y/N Yes
View Hills
Roof Type Asphalt
Accessibility No Stairs
Porch Brick, Concrete, Deck, Open, Patio, Stone
Parking Type Direct Access, Garage, Garage Door Opener
Attached Garage Yes
Total Parking Spaces 4
Private Pool No
Building
Lot Description Back Yard, Front Yard, Garden, Landscaped, Level, Sprinklers Timer, Sprinkler System
Story 1
Entry Level One
Sewer Public Sewer
Water Public
Architectural Style Ranch
Level or Stories One
Additional Building Shed(s)
New Construction No
Schools
School District Capistrano Unified
Others
Senior Community No
Tax ID 66606609
Security Features Carbon Monoxide Detector(s),Smoke Detector(s)
Acceptable Financing Cash, Cash to New Loan
Listing Terms Cash, Cash to New Loan
Financing Cash to Loan
Special Listing Condition Standard
Read Less

Bought with Drew Weddle • Re/Max Real Estate Group
GET MORE INFORMATION




