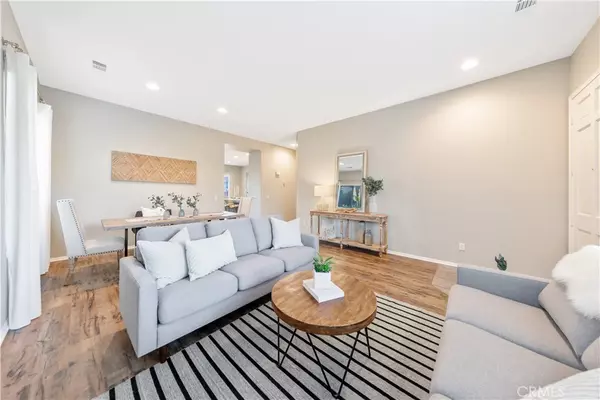For more information regarding the value of a property, please contact us for a free consultation.
26729 Evergreen AVE Murrieta, CA 92563
Want to know what your home might be worth? Contact us for a FREE valuation!

Our team is ready to help you sell your home for the highest possible price ASAP
Key Details
Sold Price $455,000
Property Type Single Family Home
Sub Type Single Family Residence
Listing Status Sold
Purchase Type For Sale
Square Footage 2,214 sqft
Price per Sqft $205
MLS Listing ID SW20000973
Sold Date 02/07/20
Bedrooms 4
Full Baths 2
Construction Status Turnkey
HOA Y/N No
Year Built 1999
Lot Size 6,098 Sqft
Property Description
SINGLE STORY~NO HOA~4 BEDROOM~2 BATHROOM~GREAT MURRIETA LOCATION!! Offering over 2200 square feet this home features high ceilings, waterproof vinyl plank flooring and custom paint throughout, setting the tone for the beautiful interior within. A spacious formal sitting and dining area welcome you off the entry and guide you to the entertainer's kitchen which is appointed by dark grey cabinets, ample counter space and a large kitchen island that opens to the family room highlighted by a tile accented gas fireplace and large windows overlooking the backyard. The tranquil backyard is complete with a cozy covered patio, lush landscaping, and a grassy area for play. Making your way down the hallway, you will discover a secondary bathroom with a dual vanity and shower tub combination, the laundry room offering access to the 3-car garage, 3 spacious secondary bedrooms, plus the oversized master bedroom offering an abundance of natural light, an attached master bathroom with a large soaking tub, stand-up shower, dual vanities, and a huge walk-in closet. Centrally located in Murrieta offering access to Buchanan Elementary and Warm Springs Middle school plus close to major shopping, dining, entertainment, and easy freeway access, this is a home that you don’t want to miss!! Schedule your private tour today!
Location
State CA
County Riverside
Area Srcar - Southwest Riverside County
Rooms
Main Level Bedrooms 4
Ensuite Laundry Inside, Laundry Room
Interior
Interior Features Ceiling Fan(s), Open Floorplan, Recessed Lighting, Tile Counters, Unfurnished, All Bedrooms Down, Bedroom on Main Level, Main Level Master, Walk-In Closet(s)
Laundry Location Inside,Laundry Room
Heating Central
Cooling Central Air
Flooring Laminate, Tile
Fireplaces Type Family Room, Gas
Fireplace Yes
Appliance Dishwasher, Electric Range, Disposal, Gas Range, Gas Water Heater, Microwave, Refrigerator
Laundry Inside, Laundry Room
Exterior
Garage Door-Multi, Garage
Garage Spaces 3.0
Garage Description 3.0
Fence Wood
Pool None
Community Features Curbs, Street Lights, Suburban, Sidewalks
Utilities Available Cable Available, Electricity Connected, Natural Gas Connected, Phone Available, Sewer Connected, Water Connected
View Y/N Yes
View Neighborhood
Roof Type Tile
Porch Covered, Patio
Parking Type Door-Multi, Garage
Attached Garage Yes
Total Parking Spaces 3
Private Pool No
Building
Lot Description Back Yard, Front Yard, Sprinklers In Rear, Sprinklers In Front, Lawn, Landscaped, Sprinkler System, Yard
Story 1
Entry Level One
Sewer Public Sewer
Water Public
Level or Stories One
New Construction No
Construction Status Turnkey
Schools
Elementary Schools Buchanan
Middle Schools Warm Sprin
High Schools Vista Murrieta
School District Murrieta
Others
Senior Community No
Tax ID 913292038
Security Features Smoke Detector(s)
Acceptable Financing Submit
Listing Terms Submit
Financing VA
Special Listing Condition Standard
Read Less

Bought with Zachary Bach • eXp Realty of California, Inc.
GET MORE INFORMATION




