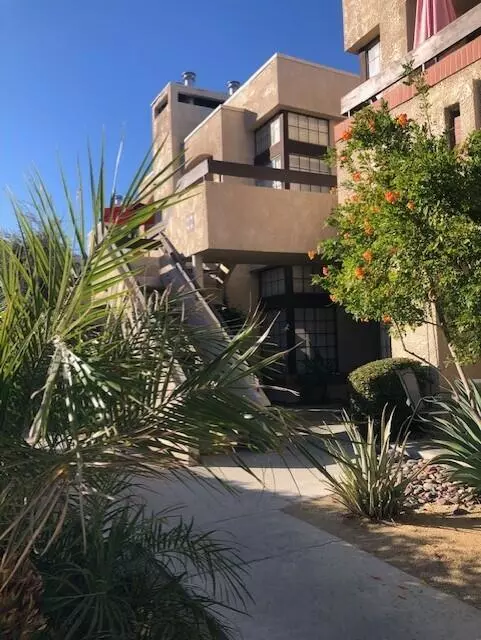For more information regarding the value of a property, please contact us for a free consultation.
2601 S Broadmoor DR #50 Palm Springs, CA 92264
Want to know what your home might be worth? Contact us for a FREE valuation!

Our team is ready to help you sell your home for the highest possible price ASAP
Key Details
Sold Price $410,000
Property Type Condo
Sub Type Condominium
Listing Status Sold
Purchase Type For Sale
Square Footage 1,178 sqft
Price per Sqft $348
Subdivision Summerset Springs
MLS Listing ID 219088417DA
Sold Date 01/30/23
Bedrooms 2
Full Baths 1
Three Quarter Bath 1
Condo Fees $388
Construction Status Repairs Cosmetic,Updated/Remodeled
HOA Fees $388/mo
HOA Y/N Yes
Year Built 1985
Lot Size 1,306 Sqft
Property Description
Somerset Springs, large upper unit with two balconies. One faces north from the Premier Bedroom and the other faces south off of the Livingroom ( mountain views). This unit is basically original with one total re-do of Premier Bedroom Bath completed. The unit has an ultimate Sante Fe interior decor. One of the most popular two bath floor plans, easy walking distance to Von's grocery and other services. From the south balcony, the central community pool and spa are central to the complex and an inviting view.
Location
State CA
County Riverside
Area 334 - South End Palm Springs
Interior
Interior Features Balcony, Separate/Formal Dining Room, High Ceilings, Walk-In Closet(s)
Heating Forced Air, Natural Gas
Cooling Central Air
Flooring Carpet
Fireplaces Type Gas, Living Room
Fireplace Yes
Appliance Dishwasher, Disposal, Gas Range, Microwave, Refrigerator
Laundry Laundry Closet
Exterior
Parking Features Assigned, Guest
Pool In Ground
Community Features Gated
Utilities Available Cable Available
Amenities Available Barbecue
View Y/N Yes
View Park/Greenbelt, Mountain(s)
Attached Garage No
Total Parking Spaces 1
Private Pool Yes
Building
Lot Description Planned Unit Development, Near Public Transit
Story 2
Entry Level One
Architectural Style Modern, Traditional
Level or Stories One
New Construction No
Construction Status Repairs Cosmetic,Updated/Remodeled
Others
Senior Community No
Tax ID 681171050
Security Features Gated Community
Acceptable Financing Cash, Cash to New Loan
Listing Terms Cash, Cash to New Loan
Financing Cash to New Loan
Special Listing Condition Standard
Read Less

Bought with Charles Barenbrugge • Coldwell Banker Realty
GET MORE INFORMATION




