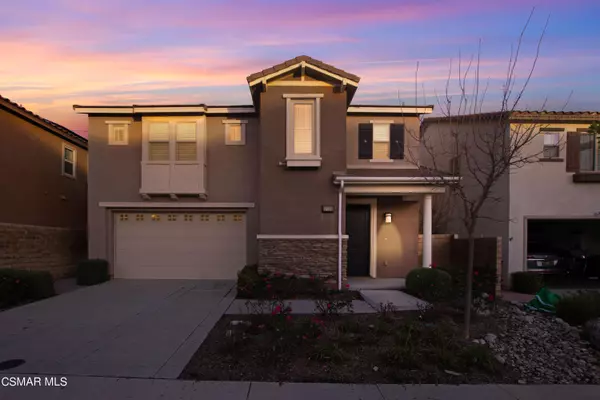For more information regarding the value of a property, please contact us for a free consultation.
7118 Oswego Court Moorpark, CA 93021
Want to know what your home might be worth? Contact us for a FREE valuation!

Our team is ready to help you sell your home for the highest possible price ASAP
Key Details
Sold Price $862,500
Property Type Single Family Home
Listing Status Sold
Purchase Type For Sale
Square Footage 2,402 sqft
Price per Sqft $359
Subdivision Livingsmart Homes-457
MLS Listing ID 223000092
Sold Date 03/31/23
Bedrooms 4
Full Baths 2
Half Baths 1
HOA Fees $175/mo
Year Built 2015
Lot Size 3,525 Sqft
Property Description
Gorgeous Energy Efficient 4 bed 2.5 bath in beautiful Moorpark Highland's community. This home offers attractive features with an Impressive 2402 sq ft of open living space. This floor-plan is the largest of the LivingSmart models built in 2015, and is located near the end of a cul-de-sac.
The living room offer a fabulous dark wood built-in media center. 9' ceilings, crown molding, and recessed lighting throughout. Windows and sliding glass doors wrap the home's expansive great room, which features a media niche and an Impressive Gourmet Kitchen with huge slab granite countertops, spacious storage pantry and a stainless steel appliances with a newer dishwasher. Comfortable seating, party staging, movie night, video games -this space handles these activities and more. This is the spot for snacks, food prep and even those messy school projects! The open plan and island make the space easy for the whole family to use and enjoy.
Convenient 1/2 bath located downstairs with elegantly appointed upstairs bathrooms with quartz counters. The master bathroom has an over-sized soaking tub and walk-in shower with glass enclosure, dual vanities and tile floor. The spacious master suite also boasts a spacious walk-in closet. There are 3 secondary bedrooms which share a full bathroom with combination bathtub/shower and double sinks. Upstairs laundry room offers ample storage.
Low maintenance backyard has been upgraded with stamped, colored concrete patio, palm trees, grass area, and garden planter beds. Drought tolerant front yard is maintained by the HOA. A two-bay attached garage with direct access completes the design.
Pardee Homes' award-winning LivingSmart brand offers energy-efficient measures help save on home operating costs while promoting greater interior comfort. Including radiant barrier roof sheathing, energy-efficient 13-SEER, single-zone air conditioning, low VOC insulation and original interior paint, water-thrifty plumbing and a convenient recycling center.
Enhancing this high-performance home is a private, neighborhood pool center, and favorable location in the master-planned community of Moorpark Highlands. Here, pedestrian, cyclist, and equestrian trails link to surrounding open space and trail systems, including Mammoth Highlands Park which provides amenities for the whole family, some 7.5 acres with play areas, a multi-use field, picnic pavilion, lighted tennis court and basketball court.
Easy proximity to nearby shopping, sporting goods, specialty shops, banks, dining and services, to historic Old Town, and to Metrolink and freeways that connect you to the greater Los Angeles and Ventura area. A wonderful place to call home, come check it out!
Location
State CA
County Ventura
Interior
Interior Features 9 Foot Ceilings, Turnkey, Granite Counters, Formal Dining Room
Heating Central Furnace, Forced Air, Natural Gas
Cooling Air Conditioning, Central A/C
Flooring Carpet, Ceramic Tile
Laundry Area in Unit, Laundry Area, Upper Level
Exterior
Garage Garage - 1 Door
Garage Spaces 2.0
Pool Association Pool
Utilities Available Cable Connected
View Y/N No
Building
Lot Description Curbs, Fenced Yard, Front Yard, Landscaped, Sidewalks, Storm Drains, Street Asphalt, Street Paved
Story 2
Sewer Public Sewer
Read Less
GET MORE INFORMATION




