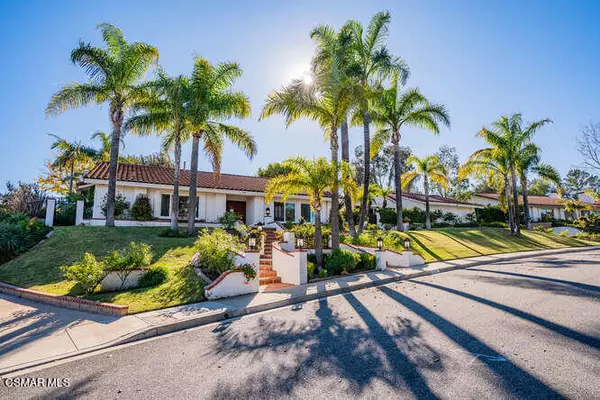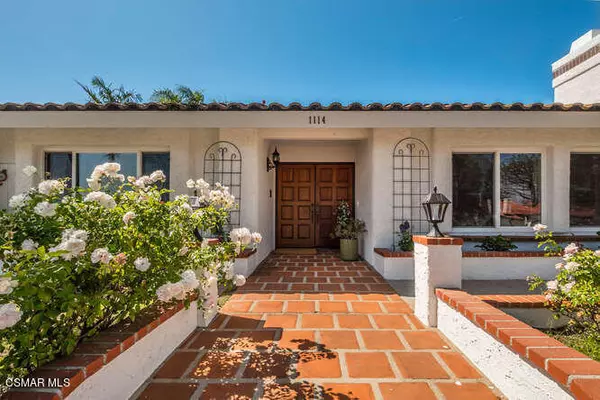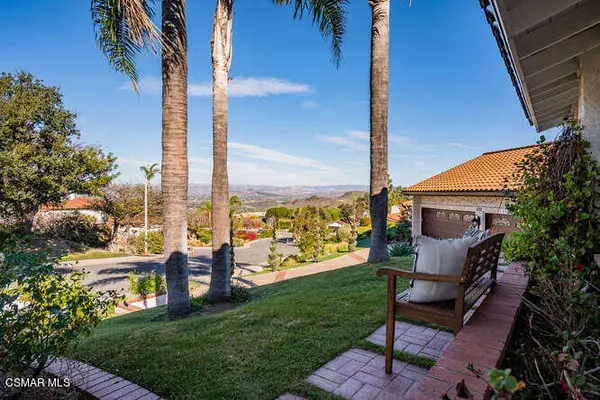For more information regarding the value of a property, please contact us for a free consultation.
1114 Wildwood Avenue Thousand Oaks, CA 91360
Want to know what your home might be worth? Contact us for a FREE valuation!

Our team is ready to help you sell your home for the highest possible price ASAP
Key Details
Sold Price $1,950,000
Property Type Single Family Home
Listing Status Sold
Purchase Type For Sale
Square Footage 3,454 sqft
Price per Sqft $564
Subdivision Cresta Montanosa-369
MLS Listing ID 223000241
Sold Date 04/10/23
Style Ranch,Spanish
Bedrooms 4
Full Baths 3
Year Built 1986
Lot Size 0.520 Acres
Property Description
The Wildwood Area of the Conejo Valley is legendary for its commanding views, access to hiking trails and natural waterfalls. This hilltop home near the end of a very quiet cul de sac captures the absolute essence of living in this desirable community that has no HOA. This nearly 3,500 square foot pool home makes a grand statement with its superb curb appeal. The majority of this split level home presents itself as a single story with numerous oversized glass doorways capturing the wonderful outdoors. This home is a true entertainer's delight with its updated kitchen that flows into the family room with a cozy fireplace & a wet bar with mini fridge. The spacious formal dining area is adjacent to the kitchen and overlooks the large inviting living room with its vaulted ceiling and a grand fireplace anchored on both sides with bookcases. The primary ensuite with breathtaking mountain views has two separate walk-in closets and a grand bathroom that captures both serenity & luxury. This wing of the house also has a spacious bedroom that is ideal for a private office and has an adjacent updated full bathroom. On the other side of this remarkable home are additional bedrooms and another updated bathroom with dual sinks. Outside you are greeted by a beautiful saltwater pool/spa, spacious patio, a fire feature to gather around and a large viewing deck that captures the commanding views. There's also a charming outdoor area between the dining room & family room that is ideal for a cup of coffee, a glass of wine or a place to read your favorite novel. With a newly installed commercial grade outdoor heating unit this outdoor sanctuary can be utilized year round. There have been so many updated features added to this home including engineered wood flooring, updated light fixtures, replaced HVAC system, ductwork, thermostat & HEPA filter. This home is an absolute must see!
Location
State CA
County Ventura
Interior
Interior Features Bar, High Ceilings (9 Ft+), Open Floor Plan, Granite Counters, Formal Dining Room, Walk-In Closet(s)
Heating Central Furnace, Fireplace, Natural Gas
Cooling Air Conditioning, Central A/C
Flooring Wood/Wood Like
Fireplaces Type Raised Hearth, Family Room, Living Room, Gas
Laundry Individual Room
Exterior
Garage Spaces 3.0
Pool Private Pool
View Y/N Yes
View Hills View, Mountain View
Building
Lot Description Cul-De-Sac
Story 1
Sewer Public Sewer
Read Less



