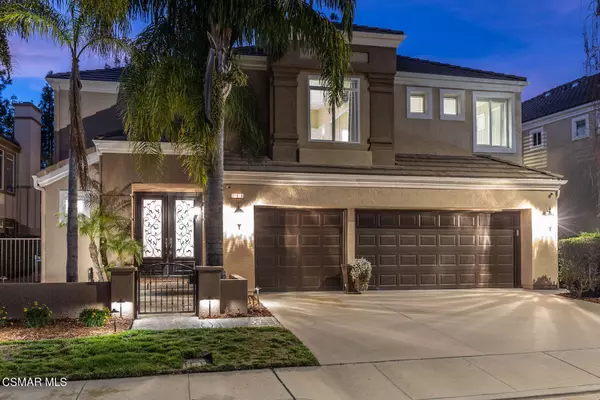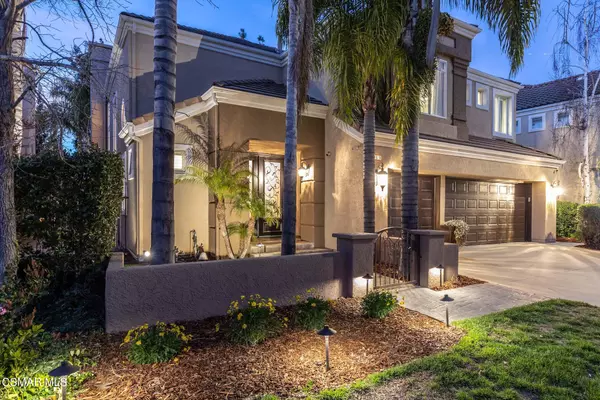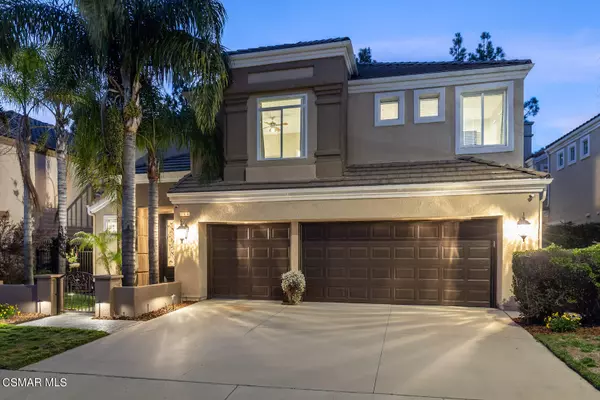For more information regarding the value of a property, please contact us for a free consultation.
11619 Pinedale Road Moorpark, CA 93021
Want to know what your home might be worth? Contact us for a FREE valuation!

Our team is ready to help you sell your home for the highest possible price ASAP
Key Details
Sold Price $1,250,000
Property Type Single Family Home
Listing Status Sold
Purchase Type For Sale
Square Footage 3,709 sqft
Price per Sqft $337
Subdivision Tuscany (West Ranch)
MLS Listing ID 223000797
Sold Date 05/31/23
Bedrooms 4
Full Baths 3
Half Baths 1
HOA Fees $225/mo
Originating Board Conejo Simi Moorpark Association of REALTORS®
Year Built 1991
Lot Size 6,633 Sqft
Property Description
Remodeled turn-key home in the highly desirable Tuscany (West Ranch) tract. This home has been beautifully upgraded throughout. The living room is bright and spacious, with 20-ft ceiling, fireplace and a wet bar. Formal dining room is surrounded with windows and French doors to the backyard. The large gourmet kitchen features white cabinets, granite countertops, center island, stainless steel appliances including a double oven, microwave, Viking 6-burner stovetop and Viking dishwasher. Lots of storage space including a large walk-in pantry with a handcrafted, custom-built door. The kitchen opens to a dining area and family room with a fireplace and French doors to the side patio. All bedrooms are upstairs. The private, huge primary bedroom offers a sitting area with a fireplace, ceiling fan, recessed lighting and a walk-in closet. The primary bathroom features dual vanities, soaking tub, a walk-in shower. Two spacious bedrooms are connected by a shared bathroom and there's another large bedroom with an en-suite bathroom. This home features custom-made double entry doors, high ceiling, spiral staircase, three fireplaces, plantation shutters, custom window coverings, travertine floor, laundry room and much more. Brand new eco-friendly, Energy Star-certified, Low-E vinyl windows were installed in 2022. Three-car garage with custom built-ins. Nice private backyard, great for entertaining with a built-in BBQ area, a fountain, lighting (front and back) and potted fruit trees. Wonderful home in a highly desirable neighborhood. Don't miss the opportunity to call this place home!
Location
State CA
County Ventura
Interior
Interior Features Bar, High Ceilings (9 Ft+), Open Floor Plan, Recessed Lighting, Turnkey, Two Story Ceilings, Granite Counters, Pantry, Walk-In Closet(s)
Heating Central Furnace, Fireplace, Natural Gas
Cooling Air Conditioning, Ceiling Fan(s), Central A/C, Dual
Flooring Carpet, Travertine, Wood/Wood Like
Fireplaces Type Raised Hearth, Family Room, Living Room, Wood Burning, Gas
Laundry Individual Room, Laundry Area
Exterior
Parking Features Garage - 3 Doors
Garage Spaces 3.0
Pool Association Pool
Community Features Community Mailbox
View Y/N No
Building
Lot Description Back Yard, Fenced Yard, Front Yard, Fully Fenced, Landscaped, Lawn, Street Lighting
Story 2
Read Less
GET MORE INFORMATION




