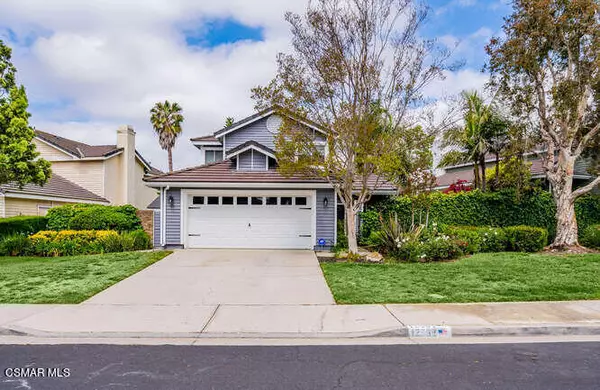For more information regarding the value of a property, please contact us for a free consultation.
12562 Sunnyglen Drive Moorpark, CA 93021
Want to know what your home might be worth? Contact us for a FREE valuation!

Our team is ready to help you sell your home for the highest possible price ASAP
Key Details
Sold Price $1,003,000
Property Type Single Family Home
Listing Status Sold
Purchase Type For Sale
Square Footage 2,622 sqft
Price per Sqft $382
Subdivision Creekside Ii-290
MLS Listing ID 223001673
Sold Date 05/31/23
Bedrooms 5
Full Baths 3
HOA Fees $130/mo
Year Built 1986
Lot Size 7,082 Sqft
Property Description
OPEN HOUSE 1-4 pm SUNDAY
Home Sweet Home! This beautiful home is located in the highly sought after Creekside neighborhood. Community pools & parks nearby and around the corner from Mountain Meadows Park & Elementary School. Enter through the gate into the private courtyard in the front of the home with a seating area, fountain and colorful bougainvillea, a serene setting to unwind and relax. This home features 5 bedrooms (1 bedroom downstairs w/no closet) and 3 bathrooms, spread across a spacious 2,622 sq ft of living space. As you enter the home you will find the formal living room with a cozy fireplace and cathedral ceilings. Light, bright and airy, a perfect place to entertain and relax. Additionally downstairs is the formal dining room, 5th bedroom (no closet) with attached full bath, and a spacious family room with large windows bringing in an abundance of natural light and overlooking the backyard. The light and bright eat-in kitchen features stainless steel appliances, a gas range and side door to the outside. Head upstairs to the spacious primary suite with lots of closet space and ensuite bath. There are two ample sized secondary bedrooms upstairs, a full bath and at the back of the home is either a large secondary primary suite or bonus room. Step out to the backyard from the kitchen or sliding doors off the family room for alfresco dining under the covered patio or toast s'mores around the built-in fire pit. This low maintenance backyard has stamped concrete and planters surrounding. The side yards are wide with room for toys, or a dog run, etc. and there is a large orange tree. Overall this is a lovely property that offers a relaxing atmosphere in a beautiful and desirable location offering a perfect balance of comfort and style. This home is ready for you to make it your own! All that's missing is you!
Location
State CA
County Ventura
Interior
Interior Features Formal Dining Room
Heating Central Furnace
Cooling Ceiling Fan(s), Central A/C
Flooring Carpet, Wood/Wood Like
Fireplaces Type Decorative, Living Room, Gas
Laundry In Garage
Exterior
Garage Garage - 1 Door
Garage Spaces 2.0
Pool Association Pool
View Y/N No
Building
Story 2
Read Less
GET MORE INFORMATION




