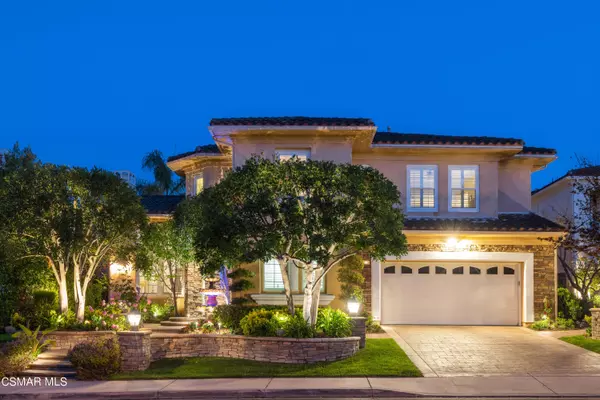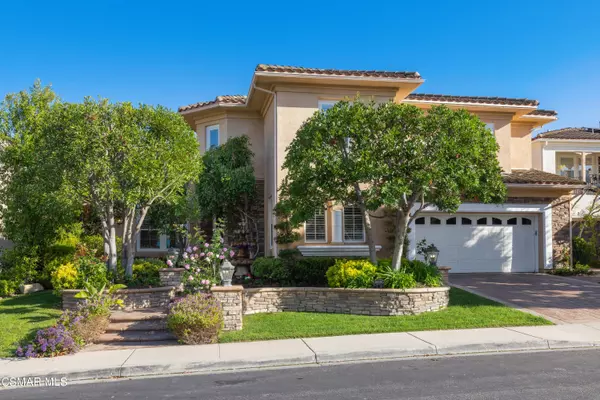For more information regarding the value of a property, please contact us for a free consultation.
14228 Huron Court Moorpark, CA 93021
Want to know what your home might be worth? Contact us for a FREE valuation!

Our team is ready to help you sell your home for the highest possible price ASAP
Key Details
Sold Price $1,550,000
Property Type Single Family Home
Listing Status Sold
Purchase Type For Sale
Square Footage 3,681 sqft
Price per Sqft $421
Subdivision Trieste @ Serenata-449
MLS Listing ID 223001938
Sold Date 06/30/23
Style Mediterranean
Bedrooms 4
Full Baths 3
Half Baths 1
HOA Fees $145/mo
Originating Board Conejo Simi Moorpark Association of REALTORS®
Year Built 2001
Lot Size 7,974 Sqft
Property Description
From the moment you step into the circular foyer of this stunning Trieste home, you will get a sense of the beauty and grandeur that is yet to come. Flawless interiors brimming with high-end appointments are ready to welcome you home, and stunning valley views await. Hardwood floors, raised panel walls, detailed millwork and designer finishes create a warm and inviting atmosphere for entertaining and everyday living. Multiple rooms flow to the dazzling resort style yard. Offering 4 large bedrooms, 4 baths, home office, and a downstairs home theater/bonus room, this 3681 sq. ft. move-in ready property wins on all levels. Highlights include a dramatic formal living room, gourmet kitchen with top-end appliances, formal dining room, sunlit breakfast nook, family room with fireplace and a Primary Suite with sweeping views, luxe bath with dual vanities, separate soaking tub and shower, and a well-appointed walk-in closet. Step into the backyard oasis and fall in love with multiple covered sitting venues, BBQ island, fireplace, gorgeous pool with splash pond, dramatic island and a bridge that sweeps you away to the elevated spa. The location in this gated, private community could not be better and freeway access is a breeze.
Location
State CA
County Ventura
Interior
Interior Features 9 Foot Ceilings, High Ceilings (9 Ft+), Granite Counters, Formal Dining Room, Kitchen Island
Heating Central Furnace, Natural Gas
Cooling Ceiling Fan(s), Central A/C
Flooring Carpet, Ceramic Tile, Hardwood, Travertine
Fireplaces Type Other, Family Room, Living Room, Gas
Laundry Individual Room
Exterior
Garage Garage - 1 Door, Attached
Garage Spaces 2.0
Pool Heated - Gas, Heated & Filtered, Private Pool
View Y/N Yes
View Hills View
Building
Lot Description Fenced Yard, Gated Community, Sidewalks, Cul-De-Sac
Story 2
Sewer Public Sewer
Read Less
GET MORE INFORMATION




