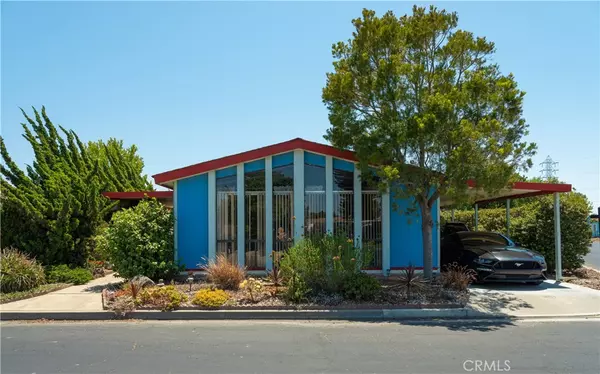For more information regarding the value of a property, please contact us for a free consultation.
519 W Taylor ST #351 Santa Maria, CA 93458
Want to know what your home might be worth? Contact us for a FREE valuation!

Our team is ready to help you sell your home for the highest possible price ASAP
Key Details
Sold Price $140,000
Property Type Manufactured Home
Listing Status Sold
Purchase Type For Sale
Square Footage 1,322 sqft
Price per Sqft $105
Subdivision Sm Northwest(920)
MLS Listing ID PI22146114
Sold Date 10/31/22
Bedrooms 2
Full Baths 2
Construction Status Turnkey
HOA Y/N No
Land Lease Amount 1030.0
Year Built 1983
Lot Dimensions Assessor
Property Description
Large Corner Lot!! Casa Grande Senior Mobile Park Don't miss this 2 Bedroom 2 Bath home with Beautiful Wood Beams, Kitchen has new Stainless steel Refrigerator and Stove, new flooring throughout the home. Home has updated Master Bath vanity with double sinks. Outside you will find a large back yard which features a concrete patio small area to grow vegetables, the rest of the yard needs some TLC, also offers a new total privacy fence. This Home Is A Must See!! Seller very motivated, seller is in escrow on another property.
Call today for a viewing.
Home is being sold as is.
BRING YOUR OFFER!!
Location
State CA
County Santa Barbara
Area Smnw - Sm Northwest
Building/Complex Name Casa Grande Mobile Estates
Rooms
Ensuite Laundry Laundry Room
Interior
Interior Features Beamed Ceilings, Ceiling Fan(s), Open Floorplan, All Bedrooms Down, Primary Suite, Walk-In Closet(s)
Laundry Location Laundry Room
Heating Forced Air
Flooring Laminate
Fireplace No
Appliance Microwave, Refrigerator
Laundry Laundry Room
Exterior
Exterior Feature Awning(s)
Garage Concrete, Carport
Carport Spaces 2
Fence Excellent Condition, Privacy, Wood
Pool Community
Community Features Park, Street Lights, Gated, Pool
Utilities Available Electricity Connected, Natural Gas Connected, Sewer Connected, Water Connected
Roof Type Composition,Shingle
Porch Covered, Porch
Parking Type Concrete, Carport
Total Parking Spaces 2
Private Pool No
Building
Lot Description Close to Clubhouse, Corner Lot, Drip Irrigation/Bubblers
Story 1
Entry Level One
Foundation Pillar/Post/Pier
Sewer Sewer Tap Paid
Water Public
Level or Stories One
Construction Status Turnkey
Schools
School District Pioneer Union
Others
Pets Allowed Breed Restrictions
Senior Community Yes
Tax ID 617033051
Security Features Fire Detection System,Gated Community,Smoke Detector(s)
Acceptable Financing Cash to New Loan
Listing Terms Cash to New Loan
Financing Cash
Special Listing Condition Standard
Pets Description Breed Restrictions
Read Less

Bought with Nancy Mohr • Taylor Hoving Realty Group
GET MORE INFORMATION




