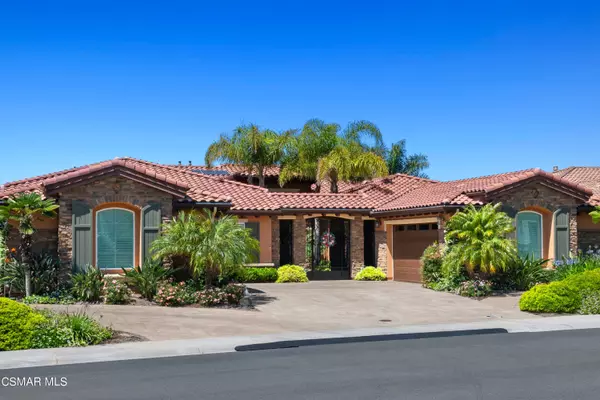For more information regarding the value of a property, please contact us for a free consultation.
11342 Raes Creek Road Moorpark, CA 93021
Want to know what your home might be worth? Contact us for a FREE valuation!

Our team is ready to help you sell your home for the highest possible price ASAP
Key Details
Sold Price $2,324,000
Property Type Single Family Home
Listing Status Sold
Purchase Type For Sale
Square Footage 4,010 sqft
Price per Sqft $579
Subdivision Country Club Estates
MLS Listing ID 223002434
Sold Date 09/14/23
Bedrooms 4
Full Baths 4
Half Baths 1
HOA Fees $378/mo
Year Built 2016
Lot Size 0.360 Acres
Property Description
Imagine yourself in this stunning, single-story oasis boasting 4 bedrooms, 4.5 baths and spanning just over 4000 square feet. Built in 2016 by The Toll Brothers, this is the Santa Fe model located within the highly desirable and gated Masters community. The neighborhood is nestled in the foothills above the city of Moorpark and near the acclaimed 27-hole Moorpark Country Club. The custom, gated courtyard features soaring palm trees, lush plant life, and blooming flowers. The double front entry doors open to a bright, open floor plan featuring hardwood floors, 12 ft. and 16 ft. ceilings, an expansive great room, breakfast nook and modern chef's kitchen. The kitchen boasts a beautiful wrap-around stone counter island with a farm sink, a second island with a prep sink, stainless appliances including a Sub Zero refrigerator/freezer, double oven, microwave, Wolfe 6-burner cooktop with griddle, dishwasher, wine cooler and walk-in pantry. Separate formal dining room could potentially be converted into an office space. The spacious master bedroom suite features sliding doors to the backyard, a cozy sitting area leading to master bath with beautiful stone counters at the double vanity, an oval soaking tub, shower and custom-designed master closet. Three additional bedrooms are on the opposite side of home, each with an ensuite bath. Don't miss the large laundry room and door to the side yard that includes a dog run, fruit trees and parking for 5th car behind the double gate. The great room flows seamlessly through triple sliding pocket doors to a tropical paradise backyard featuring a 48' pebble finish pool and spa, a water feature, an outdoor gas firepit, and slat roof patio cover with automatic screens for sun protection. Enjoy entertaining outdoors with gas BBQ, griddle, ice maker, sink with garbage disposal, hot water, stainless drawers, ceiling fans, overhead electric heaters, shade awning and room for 12 guests at the bar. The front and rear yards have been professionally landscaped with 98% drip irrigation. Enjoy lower electric bills with completely solar home and worry-free back-up Generic 2400 unit.
Location
State CA
County Ventura
Interior
Interior Features Crown Moldings, High Ceilings (9 Ft+), Open Floor Plan, Recessed Lighting, Stone Counters, Formal Dining Room, Kitchen Island
Heating Central Furnace, Forced Air, Zoned, Natural Gas
Cooling Air Conditioning, Central A/C, Electric, Zoned A/C
Flooring Ceramic Tile, Hardwood
Fireplaces Type Other, Great Room, Gas
Laundry Individual Room
Exterior
Garage Spaces 4.0
Pool Permits, Private Pool, Solar Heated Pool
Utilities Available Cable Connected
View Y/N No
Building
Story 1
Sewer Public Sewer
Read Less
GET MORE INFORMATION




