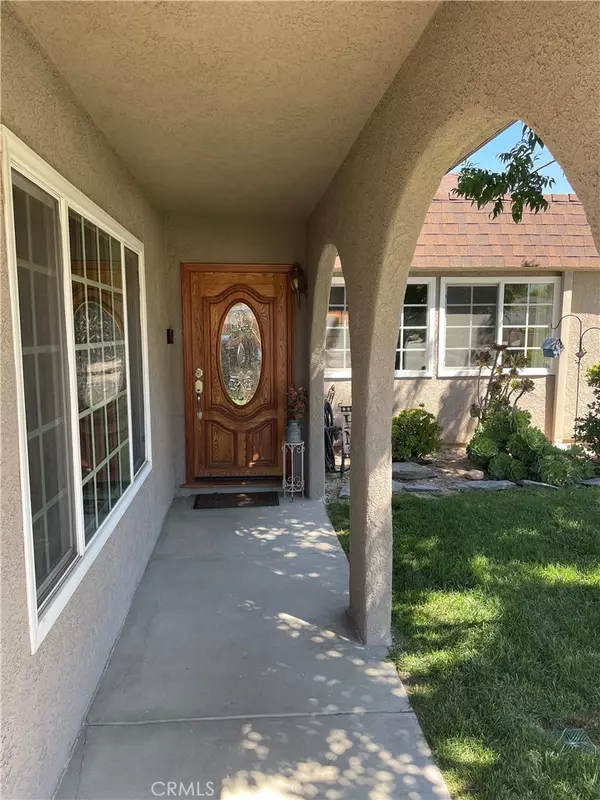For more information regarding the value of a property, please contact us for a free consultation.
28034 Langside AVE Canyon Country, CA 91351
Want to know what your home might be worth? Contact us for a FREE valuation!

Our team is ready to help you sell your home for the highest possible price ASAP
Key Details
Sold Price $750,000
Property Type Single Family Home
Sub Type Single Family Residence
Listing Status Sold
Purchase Type For Sale
Square Footage 1,657 sqft
Price per Sqft $452
Subdivision American Beauty Highlands (Ambh)
MLS Listing ID SR23164204
Sold Date 11/14/23
Bedrooms 4
Full Baths 2
HOA Y/N No
Year Built 1964
Lot Size 6,198 Sqft
Property Description
Welcome to the highly sought-after American Beauty Highlights Suburban Neighborhood! This charming single-story home boasts 4 spacious bedrooms and 2 tastefully appointed bathrooms. Recently refreshed with a brand-new coat of paint, it exudes timeless charm and elegance.
Inside, you'll find modern comforts like central air and forced air heating, along with energy-efficient double-pane windows that flood the space with natural light. To ensure year-round comfort, each bedroom and the living rooms have been upgraded with elegant ceiling fans, providing both air circulation and a touch of classic style. The open floor plan creates a seamless flow, perfect for both relaxation and entertaining. This home features not one but two generously sized living rooms, each offering ample room to unwind. A cozy fireplace adds warmth and character to one of the living spaces.
The country-style kitchen is a chef's dream, complete with a double oven, 4-burner cooktop, and plenty of counter space. The large window and recessed lighting ensure it's always a bright and cheerful space. Additionally, there's a spacious dining area with a sliding door that lets in even more light and leads to a private backyard, ideal for outdoor gatherings. All bedrooms offer abundant closet and storage space, ensuring everyone has room for their belongings. The primary bathroom has been fully remodeled, featuring a luxurious shower. The guest bathroom retains its traditional charm with a fresh coat of paint. You'll find ample linen and storage closets throughout the home for added convenience. Plus, all new interior doors have been added, enhancing the overall appeal and functionality. A full-sized washer and dryer are tucked away in the garage, which also provides a two-car attached parking space with built-in storage. The beautiful backyard with newly stained fence offers a private retreat, perfect for enjoying the outdoors. A 2-car wide concrete driveway completes the exterior. One of the standout features of this property is its proximity to award winning Sky Blue Elementary School, which is less than a block away! Don't miss your opportunity to make this impeccable suburban home yours.
Location
State CA
County Los Angeles
Area Can1 - Canyon Country 1
Zoning SCUR2
Rooms
Main Level Bedrooms 4
Interior
Interior Features Ceiling Fan(s), Open Floorplan, Pantry, Recessed Lighting, Tile Counters, All Bedrooms Down
Heating Central
Cooling Central Air
Flooring Carpet, Laminate
Fireplaces Type Family Room, Wood Burning
Fireplace Yes
Appliance Barbecue, Double Oven, Dishwasher, ENERGY STAR Qualified Water Heater, Gas Cooktop, Microwave, Water To Refrigerator, Water Heater, Water Purifier
Laundry Washer Hookup, Gas Dryer Hookup, In Garage
Exterior
Parking Features Concrete, Driveway, Garage, Garage Door Opener, On Street
Garage Spaces 2.0
Garage Description 2.0
Pool None
Community Features Biking, Curbs, Mountainous, Street Lights, Suburban, Sidewalks
Utilities Available Cable Available, Cable Connected, Electricity Available, Electricity Connected, Natural Gas Available, Natural Gas Connected, Phone Available, Phone Connected, Sewer Available, Sewer Connected, Water Available, Water Connected
View Y/N No
View None
Porch Concrete, Covered, Open, Patio
Attached Garage Yes
Total Parking Spaces 2
Private Pool No
Building
Lot Description 0-1 Unit/Acre, Corner Lot, Front Yard, Gentle Sloping, Sprinklers In Front, Landscaped, Yard
Story 1
Entry Level One
Sewer Public Sewer
Water Public
Architectural Style Traditional
Level or Stories One
New Construction No
Schools
Middle Schools Siera Vista
High Schools Canyon
School District William S. Hart Union
Others
Senior Community No
Tax ID 2801017043
Acceptable Financing Cash, Cash to New Loan, Conventional, FHA, Submit, VA Loan
Listing Terms Cash, Cash to New Loan, Conventional, FHA, Submit, VA Loan
Financing Conventional
Special Listing Condition Standard, Trust
Read Less

Bought with Tammy Crawford • Exp Realty of California



