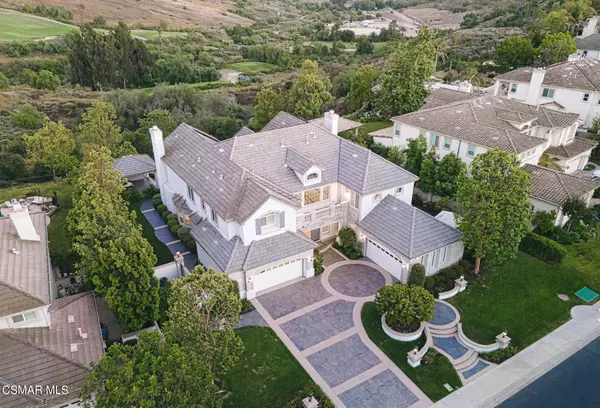For more information regarding the value of a property, please contact us for a free consultation.
6974 Trevino Drive Moorpark, CA 93021
Want to know what your home might be worth? Contact us for a FREE valuation!

Our team is ready to help you sell your home for the highest possible price ASAP
Key Details
Sold Price $2,250,000
Property Type Single Family Home
Listing Status Sold
Purchase Type For Sale
Square Footage 5,851 sqft
Price per Sqft $384
Subdivision Country Club Estates
MLS Listing ID 223004368
Sold Date 12/29/23
Bedrooms 4
Full Baths 5
Half Baths 1
HOA Fees $290/mo
Originating Board Conejo Simi Moorpark Association of REALTORS®
Year Built 2004
Lot Size 0.413 Acres
Property Description
Welcome to this exquisite San Marino estate nestled within the prestigious gated Country Club Estates community. This magnificent home boasts four bedrooms, five and a half bathrooms, an additional designated home office, and a bonus room, offering an abundance of space and versatility to cater to your every need.
Upon entering, you are greeted by a grand foyer with a dramatic vaulted ceiling and stunning tile flooring that leads to a sweeping dual staircase, setting the tone for the elegance that awaits. The spacious dining room, offering spectacular views, seamlessly flows into the formal living room where a cozy fireplace creates an inviting ambiance.
The heart of the home, the kitchen, is a culinary masterpiece featuring a generous island perfect for meal preparation, an additional island with seating, ample storage, granite countertops and backsplash, a breakfast nook, and walk-in pantry. Adjoining the kitchen is a large family room with yet another fireplace, providing a comfortable space for relaxation and gatherings. Step outside to discover your private oasis - a saltwater infinity pool and jacuzzi overlooking the private golf course and expansive mountains. The breathtaking views are yours to savor.
The outdoor kitchen is a true delight, complete with a built-in BBQ, making al fresco dining a breeze.
As you ascend the staircase, the luxurious primary suite awaits, boasting a spacious sitting area, walk-in closet, and a balcony perfect for indulging in the serene Moorpark evenings. The spa-like ensuite bathroom offers an oversized tub, dual vanities, and a glass-enclosed shower. Three generously sized secondary bedrooms, all with ensuite bathrooms, grace the upper level, while an additional 5th bedroom and bathroom is conveniently located downstairs (currently used as a bonus room).
This home is adorned with thoughtful upgrades including crown molding, custom drapery, plantation shutters, and surround sound speakers located in the family room, living room and primary bedroom sitting area, enhancing both aesthetics and functionality. The three-zone air conditioning system ensures comfort year-round, although the house is strategically oriented to capitalize on natural light and refreshing sea breezes.
The neighborhood exudes a calming vibe, accentuated by its carefully looked-after surroundings. Experience the joy of watching hawks soar and listening to the gentle croak of frogs. The covered pool not only remains clean and inviting but also conserves water and preserves heat. The kitchen/family room area provides ample room to create and connect, while the living room offers a serene escape. Storage space abounds in the garages, catering to all your organizational needs.
This home is not just a residence; it's a lifestyle defined by elegance, comfort, and the enchantment of its surroundings. Embrace the allure of this San Marino estate and seize the opportunity to make it yours today.
Location
State CA
County Ventura
Interior
Interior Features Walk-In Closet(s)
Flooring Carpet, Stone Tile
Fireplaces Type Other, Family Room, Living Room, Gas
Exterior
Exterior Feature Balcony
Garage Spaces 4.0
Pool Private Pool
View Y/N Yes
View Golf Course View
Building
Lot Description Gated Community
Story 2
Read Less
GET MORE INFORMATION


